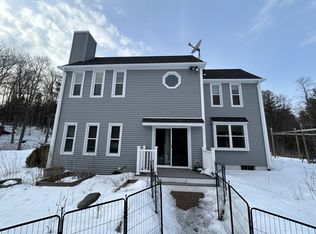Solid Ashfield home on a secluded, wooded 10 acre parcel. Luscious oak floors throughout, large rooms and great space. This center hall colonial has room for everyone. You'll spend hours in the heated sun room bathed in light as you watch the natural world unfold. Fiber optic internet will be installed within months allowing for work at home options as well as remote learning for students.The oversized 2 car garage and large basement offer great space for projects and hobbies. There is another 10 acre parcel across the road that's available, as well as up to 280 additional acres. This is a one owner home that has been well cared for. Come discover what a magical town Ashfield is and all the amenities it offers.
This property is off market, which means it's not currently listed for sale or rent on Zillow. This may be different from what's available on other websites or public sources.

