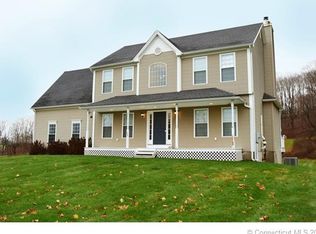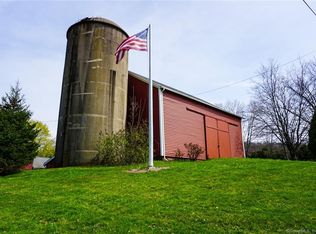Sold for $725,000
$725,000
462 Higby Road, Middletown, CT 06457
4beds
2,500sqft
Single Family Residence
Built in 2025
1.5 Acres Lot
$732,200 Zestimate®
$290/sqft
$3,804 Estimated rent
Home value
$732,200
$696,000 - $769,000
$3,804/mo
Zestimate® history
Loading...
Owner options
Explore your selling options
What's special
Price Reduced! 4 bedroom home in a country setting near elementary school. Close to highway. Propane fired hydro-air heating and cooling. On floor plan. Gas fireplace, oak flooring, walk-in closet, tile shower in master suite, main bath. lot size is a flat acre and half with city water. Under construction.
Zillow last checked: 8 hours ago
Listing updated: December 22, 2025 at 07:31am
Listed by:
David White (617)542-9300,
OwnerEntry.com 617-542-9300
Bought with:
Lyle Rotondo, RES.0804260
Berkshire Hathaway NE Prop.
Katrina Pratt
Rainbow Realty
Source: Smart MLS,MLS#: 24085153
Facts & features
Interior
Bedrooms & bathrooms
- Bedrooms: 4
- Bathrooms: 3
- Full bathrooms: 2
- 1/2 bathrooms: 1
Primary bedroom
- Level: Upper
Bedroom
- Level: Upper
Bedroom
- Level: Upper
Bedroom
- Level: Upper
Living room
- Level: Main
Heating
- Hydro Air, Propane
Cooling
- Central Air
Appliances
- Included: Gas Range, Microwave, Refrigerator, Dishwasher, Disposal, Water Heater
Features
- Basement: Full
- Number of fireplaces: 1
Interior area
- Total structure area: 2,500
- Total interior livable area: 2,500 sqft
- Finished area above ground: 2,500
- Finished area below ground: 0
Property
Parking
- Total spaces: 4
- Parking features: Attached, Unpaved, Garage Door Opener
- Attached garage spaces: 2
Features
- Patio & porch: Porch, Deck
- Exterior features: Rain Gutters
Lot
- Size: 1.50 Acres
- Features: Farm, Level
Details
- Parcel number: 2820201
- Zoning: r
Construction
Type & style
- Home type: SingleFamily
- Architectural style: Colonial
- Property subtype: Single Family Residence
Materials
- Vinyl Siding
- Foundation: Concrete Perimeter
- Roof: Asphalt,Fiberglass
Condition
- Under Construction
- New construction: Yes
- Year built: 2025
Utilities & green energy
- Sewer: Septic Tank
- Water: Public
Community & neighborhood
Location
- Region: Middletown
Price history
| Date | Event | Price |
|---|---|---|
| 12/19/2025 | Sold | $725,000+0.8%$290/sqft |
Source: | ||
| 9/23/2025 | Pending sale | $719,000$288/sqft |
Source: | ||
| 6/24/2025 | Price change | $719,000-1.4%$288/sqft |
Source: | ||
| 4/14/2025 | Price change | $729,000-2.7%$292/sqft |
Source: | ||
| 4/2/2025 | Listed for sale | $749,000$300/sqft |
Source: | ||
Public tax history
| Year | Property taxes | Tax assessment |
|---|---|---|
| 2025 | $12,409 +417.5% | $368,350 +390.6% |
| 2024 | $2,398 | $75,080 |
Find assessor info on the county website
Neighborhood: 06457
Nearby schools
GreatSchools rating
- 6/10Moody SchoolGrades: K-5Distance: 0.2 mi
- NAKeigwin Middle SchoolGrades: 6Distance: 2.1 mi
- 4/10Middletown High SchoolGrades: 9-12Distance: 2 mi
Get pre-qualified for a loan
At Zillow Home Loans, we can pre-qualify you in as little as 5 minutes with no impact to your credit score.An equal housing lender. NMLS #10287.
Sell for more on Zillow
Get a Zillow Showcase℠ listing at no additional cost and you could sell for .
$732,200
2% more+$14,644
With Zillow Showcase(estimated)$746,844

