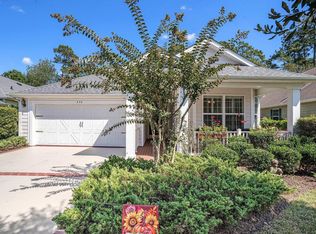VIRTUAL SHOWINGS AVAILABLE UPON REQUEST! A welcoming covered rocking chair porch and entry, accented by brick flooring,welcomes you into this Grand Cypress model home in the sought after active 55 plus gated community of Seasons. Once inside theFoyer with high ceiling one will be impressed with the engineered hardwood flooring through out the home. Continuing in there is aformal Dining Room with crown molding, high ceiling and chandelier. The spacious Kitchen offers granite counters, tile flooring, wood cabinetry with accent moldings and glass display cabinet, pantry, stainless steel appliances, vaulted ceiling with recessed lighting and is open to the Great Room. The vaulted ceiling and molding continue into the Living/Great Room, with recessed lighting, 2 lighted ceiling fans and two triple glass sliding doors to rear porch. The porch is enclosed with E-Z Breeze windows with pull-down shades, tile floor, two lighted ceiling fans and door to Patio. The Patio and Porch offer serene views of wooded area and pond with fountain, perfect for relaxing! An arched entry leads to the Master Bedroom with vaulted ceiling, bay window and hall with two separate mirrored door walk-inclosets and leads to the Bath. The Master Bath has tile flooring, a soaking tub with tile surround and frosted window, two separate vanities - one with makeup area, tiled shower with glass door and private water closet. From the Foyer area one reaches a double door Den with Built-in shelving and cabinets and lighted ceiling fan with possibilities of a third bedroom. There is a hall with linen closet with a full Bath and front Bedroom. The Full Bath has tiled flooring, vanity and glass enclosed fiberglass tub with shower. The front Bedroom is light and bright, overlooks the front Porch, and features a double closet and lighted ceiling fan. The Laundry Room has tiled flooring, cabinets, large closet and door to Garage. The two car Garage has finished floor, attic access and a utility sink. This home isready for you to move in and make it your own - just move in and start enjoying all that Seasons has to offer as well as near-by beaches and so much more! Seasons features a fabulous Clubhouse with indoor and outdoor pools, gym, art room, meeting areas, outdoor fireplace, tennis, Jacuzzi, card tables, employs a Lifestyle Director and is only a short walk or golf car ride away! One also can enjoy access to Wilderness Park, a short ride down the street outside of the gate. Your monthly homeowners dues covers basic cable, Internet, security monitoring, trash pick up, irrigation, lawn care, and use of all the amenities. Come, call this beautiful home yours and begin to enjoy the lifestyle! Some pictures have been virtually staged. All square footage is provided by the builder floor plan and is to be confirmed by the purchaser.
This property is off market, which means it's not currently listed for sale or rent on Zillow. This may be different from what's available on other websites or public sources.

