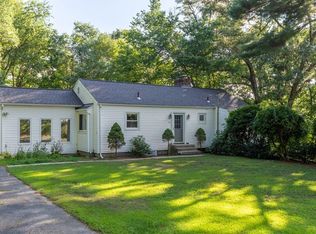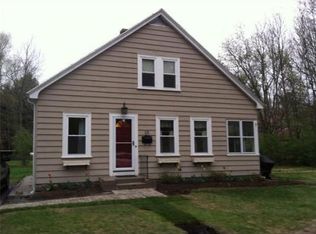Sold for $610,000
$610,000
462 Goldthwaite Rd, Northbridge, MA 01534
3beds
2,526sqft
Single Family Residence
Built in 1969
0.31 Acres Lot
$648,200 Zestimate®
$241/sqft
$2,254 Estimated rent
Home value
$648,200
$616,000 - $687,000
$2,254/mo
Zestimate® history
Loading...
Owner options
Explore your selling options
What's special
Fully Updated 3 Bedroom, 2 Full Bath Ranch with Quality Renovations, Finished Basement w/ In Law Potential! Waterfront Location! The Double Wrap Around Deck overlooks Amazing Water Views! Open Floor Plan! New Septic System, Fenced Backyard, and Radon Mitigation System. Fireplaced Livingroom comes w/ gas fireplace, Motorized Blinds, Dining Room w/ slider, Upgraded Bright Kitchen, and Gleaming Hardwoods throughout this home! Washer/dryer 1-year, New Light Fixtures, Bonus Rooms in basement includes Washer/Dryer Hook-up, Electric Fireplace, Microwave and Refrigerator, Updated Cabinets, Sink, Granite Countertops, Full Bath w/ Tiled Shower Stall, and Extra Room for Potential In-Law Suite with Separate Walk Out! Annual Termite Prevention Service, Gutter Guards, and more! Beautiful landscaping, Decorative Trees, Stone Wall, Oversized One Car Garage. Enjoy Canoeing/Kayaking, Fishing, Ice Fishing, & Ice Skating on Whitins pond, Close to Purgatory Chasm and many ponds for outdoor enjoyment.
Zillow last checked: 8 hours ago
Listing updated: October 05, 2023 at 04:23am
Listed by:
Jodi Kairit 508-523-5890,
Berkshire Hathaway HomeServices Page Realty 508-533-5122
Bought with:
Claudette Alaimo
Coldwell Banker Realty
Source: MLS PIN,MLS#: 73125209
Facts & features
Interior
Bedrooms & bathrooms
- Bedrooms: 3
- Bathrooms: 2
- Full bathrooms: 2
- Main level bedrooms: 3
Primary bedroom
- Features: Closet, Flooring - Hardwood, Lighting - Overhead
- Level: Main,First
Bedroom 2
- Features: Closet, Flooring - Hardwood, Remodeled, Lighting - Overhead
- Level: Main,First
Bedroom 3
- Features: Deck - Exterior, Remodeled, Slider, Lighting - Overhead
- Level: Main,First
Bathroom 1
- Features: Bathroom - Full, Bathroom - Double Vanity/Sink, Bathroom - Tiled With Tub & Shower, Closet, Flooring - Stone/Ceramic Tile, Countertops - Stone/Granite/Solid, Dryer Hookup - Electric, Remodeled, Washer Hookup, Lighting - Overhead
- Level: First
Bathroom 2
- Features: Bathroom - Full, Bathroom - Tiled With Shower Stall, Flooring - Stone/Ceramic Tile, Countertops - Stone/Granite/Solid
- Level: Basement
Dining room
- Features: Flooring - Hardwood, Deck - Exterior, Exterior Access, Open Floorplan, Remodeled, Slider, Lighting - Pendant, Crown Molding
- Level: Main,First
Kitchen
- Features: Flooring - Hardwood, Pantry, Countertops - Stone/Granite/Solid, Countertops - Upgraded, Cabinets - Upgraded, Exterior Access, Open Floorplan, Remodeled, Stainless Steel Appliances, Gas Stove, Crown Molding
- Level: Main,First
Living room
- Features: Flooring - Hardwood, Window(s) - Bay/Bow/Box, Cable Hookup, Open Floorplan, Remodeled, Crown Molding
- Level: Main,First
Heating
- Central, Electric Baseboard, Natural Gas, Propane, ENERGY STAR Qualified Equipment, Ductless, Fireplace(s)
Cooling
- Central Air, Window Unit(s), ENERGY STAR Qualified Equipment, Ductless
Appliances
- Included: Electric Water Heater, Water Heater, Range, Dishwasher, Microwave, Refrigerator, Washer, Dryer, Plumbed For Ice Maker
- Laundry: Washer Hookup, Electric Dryer Hookup, First Floor
Features
- Countertops - Stone/Granite/Solid, Countertops - Upgraded, Wet bar, Cabinets - Upgraded, High Speed Internet Hookup, Open Floorplan, Recessed Lighting, Closet, Bonus Room, Internet Available - Broadband
- Flooring: Tile, Vinyl, Hardwood, Flooring - Vinyl
- Doors: Insulated Doors
- Windows: Insulated Windows, Screens
- Basement: Full,Finished,Walk-Out Access,Interior Entry,Garage Access,Radon Remediation System
- Number of fireplaces: 2
- Fireplace features: Living Room
Interior area
- Total structure area: 2,526
- Total interior livable area: 2,526 sqft
Property
Parking
- Total spaces: 11
- Parking features: Attached, Under, Garage Door Opener, Storage, Workshop in Garage, Garage Faces Side, Insulated, Oversized, Paved Drive, Off Street, Paved
- Attached garage spaces: 1
- Uncovered spaces: 10
Features
- Patio & porch: Porch, Deck, Deck - Wood, Covered
- Exterior features: Porch, Deck, Deck - Wood, Covered Patio/Deck, Rain Gutters, Decorative Lighting, Screens, Fenced Yard, Integrated Pest Management, Garden, Stone Wall
- Fencing: Fenced
- Has view: Yes
- View description: Scenic View(s), Water, Pond, Public Water View
- Has water view: Yes
- Water view: Pond,Public,Water
- Waterfront features: Waterfront, Pond, Frontage, Walk to, Access, Direct Access
Lot
- Size: 0.31 Acres
- Features: Corner Lot, Wooded, Level, Sloped
Details
- Foundation area: 1496
- Parcel number: 1638742
- Zoning: res
Construction
Type & style
- Home type: SingleFamily
- Architectural style: Ranch
- Property subtype: Single Family Residence
Materials
- Frame
- Foundation: Concrete Perimeter
- Roof: Shingle
Condition
- Updated/Remodeled,Remodeled
- Year built: 1969
Utilities & green energy
- Electric: 200+ Amp Service
- Sewer: Private Sewer
- Water: Public
- Utilities for property: for Gas Range, for Gas Oven, for Electric Dryer, Washer Hookup, Icemaker Connection
Green energy
- Energy efficient items: Thermostat
- Indoor air quality: Integrated Pest Management
Community & neighborhood
Community
- Community features: Public Transportation, Shopping, Pool, Tennis Court(s), Park, Walk/Jog Trails, Stable(s), Golf, Medical Facility, Laundromat, Bike Path, Conservation Area, Highway Access, House of Worship, Private School, Public School
Location
- Region: Northbridge
Other
Other facts
- Road surface type: Paved
Price history
| Date | Event | Price |
|---|---|---|
| 10/2/2023 | Sold | $610,000-3.9%$241/sqft |
Source: MLS PIN #73125209 Report a problem | ||
| 8/29/2023 | Contingent | $635,000$251/sqft |
Source: MLS PIN #73125209 Report a problem | ||
| 6/15/2023 | Listed for sale | $635,000+6%$251/sqft |
Source: MLS PIN #73125209 Report a problem | ||
| 6/3/2022 | Listing removed | -- |
Source: MLS PIN #72813325 Report a problem | ||
| 10/1/2021 | Sold | $599,000$237/sqft |
Source: MLS PIN #72868141 Report a problem | ||
Public tax history
| Year | Property taxes | Tax assessment |
|---|---|---|
| 2025 | $6,701 +5.1% | $568,400 +7.8% |
| 2024 | $6,376 +1% | $527,400 +8.3% |
| 2023 | $6,310 +8.4% | $486,900 +15.1% |
Find assessor info on the county website
Neighborhood: Whitinsville
Nearby schools
GreatSchools rating
- 5/10Northbridge Elementary SchoolGrades: PK-5Distance: 0.4 mi
- 4/10Northbridge Middle SchoolGrades: 6-8Distance: 1.7 mi
- 4/10Northbridge High SchoolGrades: 9-12Distance: 2.2 mi
Schools provided by the listing agent
- Elementary: Balmer
- Middle: Northbridge Jr
- High: Northbridge Bvt
Source: MLS PIN. This data may not be complete. We recommend contacting the local school district to confirm school assignments for this home.
Get a cash offer in 3 minutes
Find out how much your home could sell for in as little as 3 minutes with a no-obligation cash offer.
Estimated market value$648,200
Get a cash offer in 3 minutes
Find out how much your home could sell for in as little as 3 minutes with a no-obligation cash offer.
Estimated market value
$648,200

