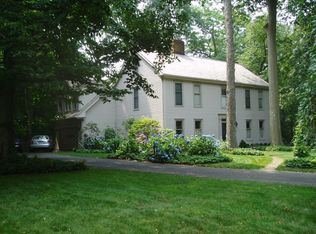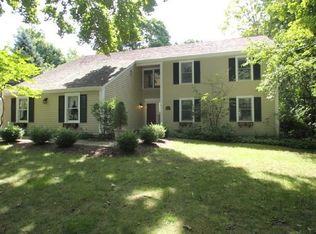Location, Location, Location! Welcome home to the perfect combo of sweet serenity & ultimate convenience w/ a lifestyle that's on everyone's wish list & just mins to downtown Fairfield, eateries, beaches, entertainment & more.Sitting pretty atop a picturesque tree-lined st. in a desirable neighborhood, you'll find 462 Galloping Hill Rd.This classic center hall colonial boasts almost 3000 sqft & a wonderful floor plan w/ surprises around every corner.Hardwoods guide you graciously throughout the 1st floor w/ space for everyone!The living room welcomes you in w/ a wall of windows, built-ins & easy flow into the sun-drenched dining room. Imagine hosting dinners as this space blends indoor/outdoor entertaining w/ a sliding glass door to the deck.The eat-in-kitchen has granite counters, stainless appliances, incl. a double oven & Thermador cooktop, tons of cabinets, island w/ seating & slider to the yard. If you're looking for a cozy spot, we've got you covered!The den is warmed by a fireplace & features a bar tucked behind closet doors. Finishing the 1st floor is a 5thbedrm/office, laundry & half bath. Upstairs is home to 4 bedrms & 2 full baths. A sweet surprise, the primary is complete w/ a large bath, 2 walk-in closets & bonus area for an office or dressing room! Looking for a backyard oasis? An expansive deck & sprawling yard provide you w/ privacy & a perfect outdoor living experience... dinners al fresco, games & more! You'll love calling this house your "home".
This property is off market, which means it's not currently listed for sale or rent on Zillow. This may be different from what's available on other websites or public sources.


