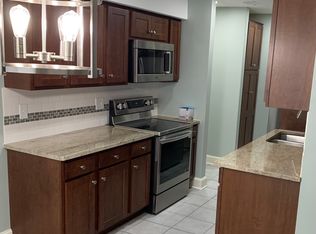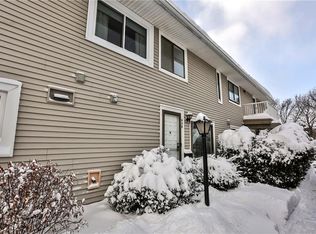Closed
$207,000
462 Eastbrooke Ln, Rochester, NY 14618
2beds
1,012sqft
Townhouse, Condominium
Built in 1972
-- sqft lot
$214,000 Zestimate®
$205/sqft
$1,795 Estimated rent
Home value
$214,000
$201,000 - $227,000
$1,795/mo
Zestimate® history
Loading...
Owner options
Explore your selling options
What's special
Don’t miss this beautiful Brighton 2 bedroom, 1.5 bath townhouse in the Eastbrooke Condominiums! Panoramic window gives the living room great natural light! The private balcony is the perfect morning coffee spot. Galley kitchen with granite countertops, newer stainless appliances, and breakfast bar! Large primary bedroom with walk-in closet and door connecting to full bath with double vanity and stand up shower! In unit laundry and attached garage give you all the conveniences of owning a home without all the maintenance! Pull down stairs to the attic for additional storage space. Pool, tennis court, club house, refuge, plowing and exterior maintenance are all included in HOA! Located next to the canal trail, a great walking, running or biking spot! Public open house Sunday 3/10, 12-2pm. Offers are due Tuesday 3/12 at 12pm.
Zillow last checked: 8 hours ago
Listing updated: May 03, 2024 at 09:03am
Listed by:
Stephen E. Wrobbel 585-500-3333,
Howard Hanna,
Ryan B. O'Rourke 585-500-3333,
Howard Hanna
Bought with:
David G. Krause, 30KR0963878
RE/MAX Realty Group
Source: NYSAMLSs,MLS#: R1524798 Originating MLS: Rochester
Originating MLS: Rochester
Facts & features
Interior
Bedrooms & bathrooms
- Bedrooms: 2
- Bathrooms: 2
- Full bathrooms: 1
- 1/2 bathrooms: 1
Heating
- Gas, Forced Air
Cooling
- Central Air
Appliances
- Included: Dryer, Dishwasher, Electric Oven, Electric Range, Disposal, Gas Water Heater, Refrigerator, Washer
- Laundry: Upper Level
Features
- Ceiling Fan(s), Separate/Formal Living Room, Granite Counters, Pull Down Attic Stairs, Programmable Thermostat
- Flooring: Carpet, Ceramic Tile, Varies, Vinyl
- Windows: Thermal Windows
- Basement: None
- Attic: Pull Down Stairs
- Has fireplace: No
Interior area
- Total structure area: 1,012
- Total interior livable area: 1,012 sqft
Property
Parking
- Total spaces: 1
- Parking features: Assigned, Attached, Underground, Garage, One Space, Garage Door Opener
- Attached garage spaces: 1
Features
- Levels: Two
- Stories: 2
- Patio & porch: Balcony
- Exterior features: Balcony, Tennis Court(s)
- Pool features: Community
Lot
- Size: 3,484 sqft
- Dimensions: 44 x 23
- Features: Residential Lot
Details
- Parcel number: 2620001501300002007000004D
- Special conditions: Standard
Construction
Type & style
- Home type: Condo
- Property subtype: Townhouse, Condominium
Materials
- Vinyl Siding, Copper Plumbing
- Foundation: Slab
- Roof: Asphalt,Shingle
Condition
- Resale
- Year built: 1972
Utilities & green energy
- Electric: Circuit Breakers
- Sewer: Connected
- Water: Connected, Public
- Utilities for property: Cable Available, Sewer Connected, Water Connected
Community & neighborhood
Security
- Security features: Security System Leased
Location
- Region: Rochester
HOA & financial
HOA
- HOA fee: $280 monthly
- Services included: Common Area Maintenance, Common Area Insurance, Insurance, Maintenance Structure, Snow Removal, Trash
- Association name: Kenrick
Other
Other facts
- Listing terms: Cash,Conventional
Price history
| Date | Event | Price |
|---|---|---|
| 5/1/2024 | Sold | $207,000+38.1%$205/sqft |
Source: | ||
| 3/13/2024 | Pending sale | $149,900$148/sqft |
Source: | ||
| 3/7/2024 | Listed for sale | $149,900+118.8%$148/sqft |
Source: | ||
| 3/11/2002 | Sold | $68,500$68/sqft |
Source: Public Record Report a problem | ||
Public tax history
| Year | Property taxes | Tax assessment |
|---|---|---|
| 2024 | -- | $50,100 |
| 2023 | -- | $50,100 |
| 2022 | -- | $50,100 |
Find assessor info on the county website
Neighborhood: 14618
Nearby schools
GreatSchools rating
- 7/10French Road Elementary SchoolGrades: 3-5Distance: 0.4 mi
- 7/10Twelve Corners Middle SchoolGrades: 6-8Distance: 1.7 mi
- 8/10Brighton High SchoolGrades: 9-12Distance: 1.5 mi
Schools provided by the listing agent
- District: Brighton
Source: NYSAMLSs. This data may not be complete. We recommend contacting the local school district to confirm school assignments for this home.

