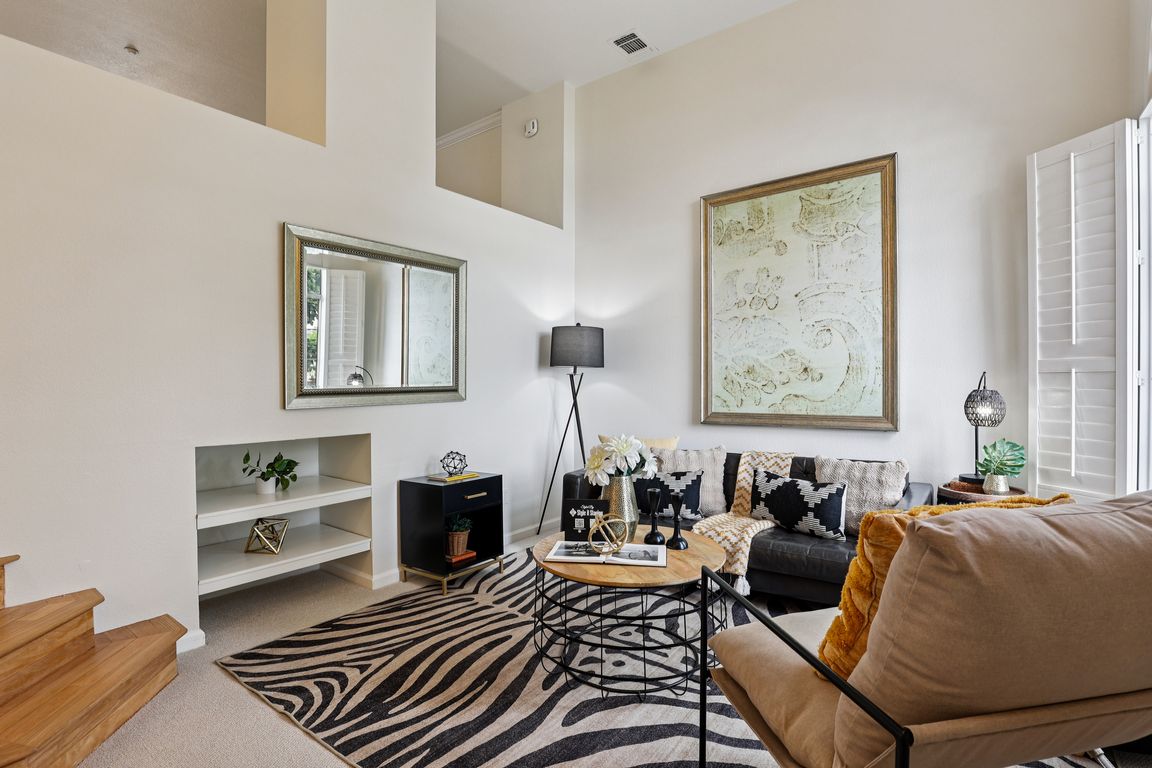
For sale
$649,000
3beds
1,442sqft
462 E E Street, Benicia, CA 94510
3beds
1,442sqft
Townhouse
Built in 1999
653.40 Sqft
2 Attached garage spaces
$450 price/sqft
$570 monthly HOA fee
What's special
Island counterNew carpetingOversized attached garageStainless appliancesLots of storageRefinished hardwood floorsPlantation shutters
Waterfront Living: Refreshed & ready to move in home with new paint on the walls & the cabinets (inside and out), refinished hardwood floors, & new carpeting. The kitchen/family combo with stainless appliances, an island counter & fireplace is the heart of this cozy home. The plantation shutters offer a ...
- 53 days |
- 897 |
- 23 |
Source: BAREIS,MLS#: 325088471 Originating MLS: Southern Solano County
Originating MLS: Southern Solano County
Travel times
Living Room
Kitchen
Primary Bedroom
Zillow last checked: 8 hours ago
Listing updated: November 15, 2025 at 03:07am
Listed by:
Diane C Warring DRE #00774858 707-315-5238,
Warring & Associates 707-746-6990
Source: BAREIS,MLS#: 325088471 Originating MLS: Southern Solano County
Originating MLS: Southern Solano County
Facts & features
Interior
Bedrooms & bathrooms
- Bedrooms: 3
- Bathrooms: 3
- Full bathrooms: 2
- 1/2 bathrooms: 1
Rooms
- Room types: Family Room, Living Room, Master Bathroom
Primary bedroom
- Features: Closet
Bedroom
- Level: Upper
Primary bathroom
- Features: Double Vanity, Soaking Tub, Tub w/Shower Over
Bathroom
- Features: Tub w/Shower Over
- Level: Lower
Dining room
- Features: Dining/Family Combo
Family room
- Level: Main
Kitchen
- Features: Kitchen Island, Kitchen/Family Combo, Quartz Counter
- Level: Main
Living room
- Features: Cathedral/Vaulted, Deck Attached
- Level: Lower
Heating
- Central
Cooling
- None
Appliances
- Included: Dishwasher, Disposal, Free-Standing Electric Range, Free-Standing Refrigerator, Microwave, Dryer, Washer
- Laundry: Laundry Closet, Upper Level
Features
- Flooring: Carpet, Wood
- Windows: Dual Pane Full
- Has basement: No
- Number of fireplaces: 1
- Fireplace features: Family Room, Gas Piped, Kitchen
- Common walls with other units/homes: No One Below
Interior area
- Total structure area: 1,442
- Total interior livable area: 1,442 sqft
Video & virtual tour
Property
Parking
- Total spaces: 3
- Parking features: Alley Access, Attached, Inside Entrance, Paved, Shared Driveway
- Attached garage spaces: 2
- Uncovered spaces: 1
Features
- Levels: Two
- Stories: 2
- Patio & porch: Front Porch
Lot
- Size: 653.4 Square Feet
- Features: Sprinklers In Front, Curb(s), Landscape Front, Street Lights
Details
- Parcel number: 0080370200
- Special conditions: Trust
Construction
Type & style
- Home type: Townhouse
- Architectural style: Traditional
- Property subtype: Townhouse
- Attached to another structure: Yes
Materials
- Foundation: Raised
- Roof: Composition
Condition
- Year built: 1999
Utilities & green energy
- Sewer: Public Sewer
- Water: Public
- Utilities for property: Cable Available, Cable Connected, DSL Available, Electricity Connected, Internet Available, Natural Gas Connected, Public, Sewer Connected
Community & HOA
Community
- Security: Carbon Monoxide Detector(s), Smoke Detector(s)
HOA
- Has HOA: Yes
- Amenities included: Playground
- Services included: Common Areas, Insurance on Structure, Maintenance Structure, Maintenance Grounds, Management, Roof
- HOA fee: $570 monthly
- HOA name: Portside Village HOA
- HOA phone: 707-447-7777
Location
- Region: Benicia
Financial & listing details
- Price per square foot: $450/sqft
- Tax assessed value: $629,147
- Date on market: 10/3/2025
- Electric utility on property: Yes
- Road surface type: Paved