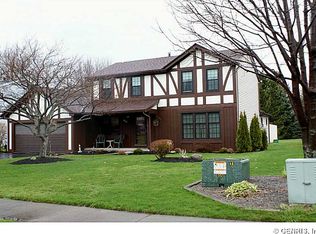Closed
$285,000
462 Crosby Ln, Rochester, NY 14612
3beds
1,800sqft
Single Family Residence
Built in 1984
0.36 Acres Lot
$289,400 Zestimate®
$158/sqft
$2,584 Estimated rent
Maximize your home sale
Get more eyes on your listing so you can sell faster and for more.
Home value
$289,400
$266,000 - $313,000
$2,584/mo
Zestimate® history
Loading...
Owner options
Explore your selling options
What's special
Charming 3BR/1.5BA Colonial in the heart of Greece! Fantastic location with close proximity to the new Town Hall Community Center, expressways, Wegmans, mall, restaurants, library, parks, and more! The well-cared-for interior is light, bright, and decorated in today’s style and colors. Formal living room opens to the formal dining room. Updated white kitchen with stainless steel appliances, dinette area, and slider to the rear deck. Family room with cozy wood stove is open to the kitchen! Upstairs features an owner’s suite with walk-in closet and direct access to the full bath, plus 2 additional spacious bedrooms with ample closets. Lower level offers laundry hookups, workshop/storage, utilities, and a partially finished rec/playroom. The fenced rear yard includes a spacious deck and children’s playset—perfect for outdoor enjoyment!
Walk to the Greece Center: The Center is a 60,00+ square foot facility, home to the Department of Parks and Recreation. A walking track, activity rooms, wellness center and dedicated toddler gym highlight this facility where programs, special events and fitness classes take place-Also Ice rink, Summer splash pad, Skating ramps, Tennis courts! Offers negotiated 9/16 at 10am. Open house Sunday 11am-12:30pm.
Zillow last checked: 8 hours ago
Listing updated: November 10, 2025 at 07:07am
Listed by:
Alan J. Wood 585-279-8282,
RE/MAX Plus
Bought with:
Joseph A. Tally Jr., 10301207547
RE/MAX Plus
Source: NYSAMLSs,MLS#: R1633588 Originating MLS: Rochester
Originating MLS: Rochester
Facts & features
Interior
Bedrooms & bathrooms
- Bedrooms: 3
- Bathrooms: 2
- Full bathrooms: 1
- 1/2 bathrooms: 1
- Main level bathrooms: 1
Heating
- Gas, Forced Air
Appliances
- Included: Dryer, Dishwasher, Electric Oven, Electric Range, Free-Standing Range, Gas Water Heater, Oven, Refrigerator, Washer
- Laundry: In Basement
Features
- Ceiling Fan(s), Separate/Formal Dining Room, Entrance Foyer, Separate/Formal Living Room, Sliding Glass Door(s), Storage, Programmable Thermostat, Workshop
- Flooring: Carpet, Laminate, Varies, Vinyl
- Doors: Sliding Doors
- Windows: Thermal Windows
- Basement: Full
- Number of fireplaces: 1
Interior area
- Total structure area: 1,800
- Total interior livable area: 1,800 sqft
Property
Parking
- Total spaces: 2
- Parking features: Attached, Garage, Driveway
- Attached garage spaces: 2
Features
- Levels: Two
- Stories: 2
- Patio & porch: Deck
- Exterior features: Blacktop Driveway, Deck, Fully Fenced, Play Structure
- Fencing: Full
Lot
- Size: 0.36 Acres
- Dimensions: 80 x 195
- Features: Irregular Lot, Residential Lot
Details
- Additional structures: Shed(s), Storage
- Parcel number: 2628000450100005048000
- Special conditions: Standard
Construction
Type & style
- Home type: SingleFamily
- Architectural style: Colonial,Two Story
- Property subtype: Single Family Residence
Materials
- Attic/Crawl Hatchway(s) Insulated, Brick, Vinyl Siding, Copper Plumbing
- Foundation: Block
- Roof: Asphalt
Condition
- Resale
- Year built: 1984
Utilities & green energy
- Electric: Circuit Breakers
- Sewer: Connected
- Water: Connected, Public
- Utilities for property: Cable Available, High Speed Internet Available, Sewer Connected, Water Connected
Community & neighborhood
Location
- Region: Rochester
- Subdivision: Squire Dale Sec 05
Other
Other facts
- Listing terms: Cash,Conventional,FHA,VA Loan
Price history
| Date | Event | Price |
|---|---|---|
| 11/6/2025 | Sold | $285,000+26.7%$158/sqft |
Source: | ||
| 9/22/2025 | Pending sale | $225,000$125/sqft |
Source: | ||
| 9/10/2025 | Listed for sale | $225,000$125/sqft |
Source: | ||
Public tax history
| Year | Property taxes | Tax assessment |
|---|---|---|
| 2024 | -- | $183,700 |
| 2023 | -- | $183,700 +15.5% |
| 2022 | -- | $159,000 |
Find assessor info on the county website
Neighborhood: 14612
Nearby schools
GreatSchools rating
- 6/10Paddy Hill Elementary SchoolGrades: K-5Distance: 1.8 mi
- 4/10Athena Middle SchoolGrades: 6-8Distance: 1.2 mi
- 6/10Athena High SchoolGrades: 9-12Distance: 1.2 mi
Schools provided by the listing agent
- District: Greece
Source: NYSAMLSs. This data may not be complete. We recommend contacting the local school district to confirm school assignments for this home.
