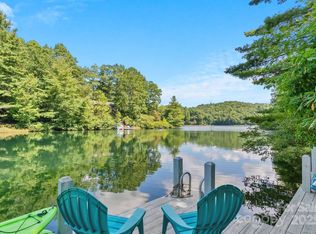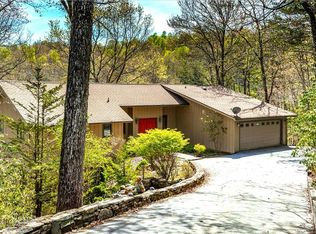Closed
$1,550,000
462 Cheulah Rd, Brevard, NC 28712
5beds
4,663sqft
Single Family Residence
Built in 1992
1.17 Acres Lot
$1,753,500 Zestimate®
$332/sqft
$4,688 Estimated rent
Home value
$1,753,500
$1.61M - $1.93M
$4,688/mo
Zestimate® history
Loading...
Owner options
Explore your selling options
What's special
Lake front homes are hard to find, but finding one with privacy, classic style, modern finishes, and the perfect layout for having guests, makes this home a one of a kind. This home sits on a private double lot that is just under 1.2 acres with over 190 feet of lake frontage. The position of the home is high enough for sweeping views of the lake, but it sits close enough for easy access to the water. The size of the lot provides privacy from the neighbors. This classic beauty has recently been completely remodeled. Almost all surfaces and appliances are new. Some of the remodel highlights include new windows and doors, new bathrooms throughout, all new flooring, a chefs kitchen with commercial Thermador appliances a new 4 season sun lounge overlooking Lake Ticoa. You will find a master on the main level, as well as another master on the upper level. Couple that with three other potential bedrooms and there should be space for quite a reunion. See video and upgrades list.
Zillow last checked: 8 hours ago
Listing updated: August 15, 2023 at 10:07am
Listing Provided by:
Jordan Clark jordan@LookingGlassrealty.com,
Looking Glass Realty, Connestee Falls
Bought with:
Caterina Nickerson
Looking Glass Realty
Source: Canopy MLS as distributed by MLS GRID,MLS#: 4010477
Facts & features
Interior
Bedrooms & bathrooms
- Bedrooms: 5
- Bathrooms: 5
- Full bathrooms: 4
- 1/2 bathrooms: 1
- Main level bedrooms: 2
Primary bedroom
- Level: Main
Primary bedroom
- Level: Upper
Primary bedroom
- Level: Main
Primary bedroom
- Level: Upper
Bedroom s
- Level: Main
Bedroom s
- Level: Upper
Bedroom s
- Level: Basement
Bedroom s
- Level: Main
Bedroom s
- Level: Upper
Bedroom s
- Level: Basement
Bathroom full
- Level: Main
Bathroom full
- Level: Main
Bathroom half
- Level: Main
Bathroom full
- Level: Basement
Bathroom full
- Level: Main
Bathroom full
- Level: Main
Bathroom half
- Level: Main
Bathroom full
- Level: Basement
Other
- Level: Basement
Other
- Level: Basement
Dining room
- Level: Main
Dining room
- Level: Main
Family room
- Level: Basement
Family room
- Level: Basement
Great room
- Level: Main
Great room
- Level: Main
Kitchen
- Level: Main
Kitchen
- Level: Main
Laundry
- Level: Main
Laundry
- Level: Main
Sunroom
- Level: Main
Sunroom
- Level: Main
Heating
- Ductless, Heat Pump
Cooling
- Ductless, Heat Pump
Appliances
- Included: Bar Fridge, Convection Oven, Dishwasher, Double Oven, Electric Oven, Exhaust Hood, Gas Range, Microwave, Refrigerator, Tankless Water Heater, Washer/Dryer, Wine Refrigerator
- Laundry: Mud Room
Features
- Flooring: Tile, Wood
- Basement: Finished
- Fireplace features: Gas Vented
Interior area
- Total structure area: 3,927
- Total interior livable area: 4,663 sqft
- Finished area above ground: 3,927
- Finished area below ground: 736
Property
Parking
- Total spaces: 5
- Parking features: Circular Driveway, Attached Garage, Parking Space(s), Garage on Main Level
- Attached garage spaces: 2
- Uncovered spaces: 3
Features
- Levels: Two
- Stories: 2
- Patio & porch: Deck, Front Porch
- Pool features: Community
- Fencing: Back Yard,Partial
- Has view: Yes
- View description: Water
- Has water view: Yes
- Water view: Water
- Waterfront features: Beach - Public, Boat Ramp – Community, Boat Slip – Community, Paddlesport Launch Site, Paddlesport Launch Site - Community, Dock, Waterfront
- Body of water: Lake Ticoa
Lot
- Size: 1.17 Acres
- Features: Views
Details
- Parcel number: 8583226288000
- Zoning: none
- Special conditions: Standard
Construction
Type & style
- Home type: SingleFamily
- Property subtype: Single Family Residence
Materials
- Fiber Cement
- Foundation: Slab
- Roof: Shingle
Condition
- New construction: No
- Year built: 1992
Utilities & green energy
- Sewer: Private Sewer
- Water: Community Well
- Utilities for property: Cable Connected, Electricity Connected, Propane, Underground Power Lines, Underground Utilities
Community & neighborhood
Community
- Community features: Clubhouse, Dog Park, Fitness Center, Game Court, Gated, Golf, Lake Access, Picnic Area, Playground, Recreation Area, RV / Boat Storage, Tennis Court(s), Walking Trails
Location
- Region: Brevard
- Subdivision: Connestee Falls
HOA & financial
HOA
- Has HOA: Yes
- HOA fee: $3,765 annually
- Association name: Connestee Falls POA
- Association phone: 828-885-2001
Other
Other facts
- Listing terms: Cash,Conventional
- Road surface type: Asphalt, Paved
Price history
| Date | Event | Price |
|---|---|---|
| 8/11/2023 | Sold | $1,550,000-2.8%$332/sqft |
Source: | ||
| 7/19/2023 | Pending sale | $1,595,000$342/sqft |
Source: | ||
| 6/21/2023 | Price change | $1,595,000-2.4%$342/sqft |
Source: | ||
| 6/6/2023 | Price change | $1,635,000-3.5%$351/sqft |
Source: | ||
| 4/17/2023 | Listed for sale | $1,695,000+111.9%$363/sqft |
Source: | ||
Public tax history
| Year | Property taxes | Tax assessment |
|---|---|---|
| 2024 | $5,238 -1% | $795,650 |
| 2023 | $5,291 -0.1% | $795,650 |
| 2022 | $5,294 +3.9% | $795,650 +2% |
Find assessor info on the county website
Neighborhood: 28712
Nearby schools
GreatSchools rating
- 4/10Brevard ElementaryGrades: PK-5Distance: 5 mi
- 8/10Rosman MiddleGrades: 6-8Distance: 4.7 mi
- 9/10Brevard High SchoolGrades: 9-12Distance: 4.3 mi
Get pre-qualified for a loan
At Zillow Home Loans, we can pre-qualify you in as little as 5 minutes with no impact to your credit score.An equal housing lender. NMLS #10287.

