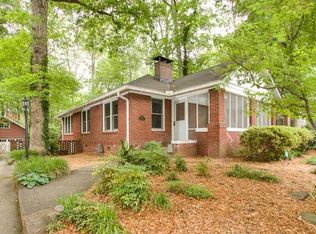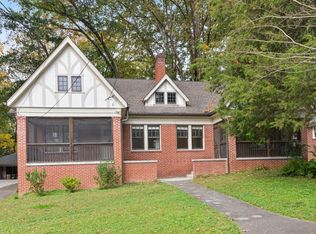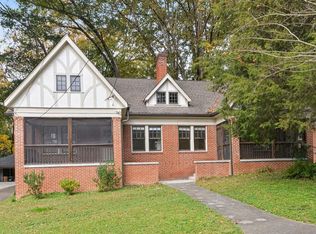Closed
$650,000
462 Burlington Rd NE, Atlanta, GA 30307
2beds
1,333sqft
Single Family Residence, Residential
Built in 1924
0.3 Acres Lot
$635,500 Zestimate®
$488/sqft
$3,063 Estimated rent
Home value
$635,500
$572,000 - $705,000
$3,063/mo
Zestimate® history
Loading...
Owner options
Explore your selling options
What's special
STUNNING renovated craftsman-style bungalow near coveted Emory Village/Druid Hills location (Fernbank Elementary district)!! Originally designed by renowned architect Leila Ross Wilburn, this home has been lovingly restored and will charm you with the attention to detail. The landscaped and manicured front yard leads you to the spacious front porch where you can visit with friends and neighbors. The family room features large windows with natural light, gas fireplace, and hardwood floors throughout. The beautifully updated kitchen has plenty of cabinet space along with a breakfast nook to enjoy your morning coffee. The primary bedroom leads out to the back deck so you can sit and listen to the birds sing while enjoying the garden with flowers in bloom. The detached, covered 2 car carport offers plenty of storage. The unfinished basement is equipped with a top of the line dehumidifier. The classic architecture and intimate layout make this home very special. This gem is located just down the street from Emory, Fernbank, close to downtown Decatur and Atlanta! Welcome home!
Zillow last checked: 8 hours ago
Listing updated: November 05, 2024 at 06:52am
Listing Provided by:
Casandra Clinton,
Boardwalk Realty Associates, Inc.
Bought with:
Hester Group
Harry Norman Realtors
Michelle Hayes, 379449
Harry Norman Realtors
Source: FMLS GA,MLS#: 7414762
Facts & features
Interior
Bedrooms & bathrooms
- Bedrooms: 2
- Bathrooms: 2
- Full bathrooms: 2
- Main level bathrooms: 2
- Main level bedrooms: 2
Primary bedroom
- Features: Master on Main
- Level: Master on Main
Bedroom
- Features: Master on Main
Primary bathroom
- Features: Double Vanity, Shower Only
Dining room
- Features: Separate Dining Room
Kitchen
- Features: Cabinets White, Eat-in Kitchen, Other Surface Counters
Heating
- Central
Cooling
- Ceiling Fan(s), Central Air
Appliances
- Included: Dishwasher, Disposal, Gas Cooktop, Gas Oven
- Laundry: Common Area
Features
- Bookcases, Crown Molding, Double Vanity
- Flooring: Ceramic Tile, Hardwood
- Windows: Double Pane Windows
- Basement: Interior Entry,Partial,Unfinished
- Number of fireplaces: 1
- Fireplace features: Family Room, Gas Log, Gas Starter
- Common walls with other units/homes: No Common Walls
Interior area
- Total structure area: 1,333
- Total interior livable area: 1,333 sqft
- Finished area above ground: 1,333
- Finished area below ground: 0
Property
Parking
- Total spaces: 2
- Parking features: Carport, Covered, Driveway, Level Driveway
- Carport spaces: 2
- Has uncovered spaces: Yes
Accessibility
- Accessibility features: None
Features
- Levels: One
- Stories: 1
- Patio & porch: Deck, Front Porch
- Exterior features: Awning(s), Rain Gutters, Storage, No Dock
- Pool features: None
- Spa features: None
- Fencing: None
- Has view: Yes
- View description: City
- Waterfront features: None
- Body of water: None
Lot
- Size: 0.30 Acres
- Dimensions: 174 x 68
- Features: Back Yard, Front Yard, Landscaped
Details
- Additional structures: Shed(s)
- Parcel number: 18 052 03 019
- Other equipment: Dehumidifier
- Horse amenities: None
Construction
Type & style
- Home type: SingleFamily
- Architectural style: Bungalow,Traditional
- Property subtype: Single Family Residence, Residential
Materials
- Brick, HardiPlank Type
- Foundation: Concrete Perimeter
- Roof: Composition
Condition
- Resale
- New construction: No
- Year built: 1924
Utilities & green energy
- Electric: None
- Sewer: Public Sewer
- Water: Public
- Utilities for property: Cable Available, Electricity Available, Natural Gas Available, Phone Available, Sewer Available, Water Available
Green energy
- Energy efficient items: None
- Energy generation: None
Community & neighborhood
Security
- Security features: Smoke Detector(s)
Community
- Community features: Near Public Transport, Near Schools, Near Shopping, Sidewalks, Street Lights
Location
- Region: Atlanta
- Subdivision: Emory Highlands
Other
Other facts
- Road surface type: Asphalt
Price history
| Date | Event | Price |
|---|---|---|
| 9/16/2024 | Sold | $650,000-1.5%$488/sqft |
Source: | ||
| 8/16/2024 | Pending sale | $660,000$495/sqft |
Source: | ||
| 8/8/2024 | Price change | $660,000-1.5%$495/sqft |
Source: | ||
| 7/6/2024 | Listed for sale | $669,900$503/sqft |
Source: | ||
| 8/7/2023 | Listing removed | $669,900$503/sqft |
Source: | ||
Public tax history
| Year | Property taxes | Tax assessment |
|---|---|---|
| 2024 | $7,355 +27.2% | $245,280 +21.3% |
| 2023 | $5,780 +2.3% | $202,240 +18.4% |
| 2022 | $5,652 -1.8% | $170,840 -2.6% |
Find assessor info on the county website
Neighborhood: Druid Hills
Nearby schools
GreatSchools rating
- 7/10Fernbank Elementary SchoolGrades: PK-5Distance: 0.8 mi
- 5/10Druid Hills Middle SchoolGrades: 6-8Distance: 3.3 mi
- 6/10Druid Hills High SchoolGrades: 9-12Distance: 0.3 mi
Schools provided by the listing agent
- Elementary: Fernbank
- Middle: Druid Hills
- High: Druid Hills
Source: FMLS GA. This data may not be complete. We recommend contacting the local school district to confirm school assignments for this home.
Get a cash offer in 3 minutes
Find out how much your home could sell for in as little as 3 minutes with a no-obligation cash offer.
Estimated market value
$635,500
Get a cash offer in 3 minutes
Find out how much your home could sell for in as little as 3 minutes with a no-obligation cash offer.
Estimated market value
$635,500


