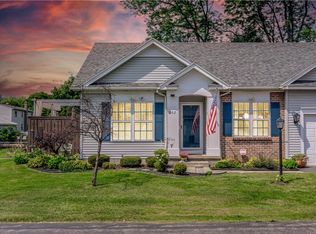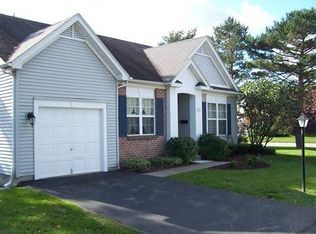Closed
$188,000
462 Bonesteel St, Rochester, NY 14616
3beds
1,376sqft
Single Family Residence
Built in 1900
6,969.6 Square Feet Lot
$196,800 Zestimate®
$137/sqft
$2,494 Estimated rent
Home value
$196,800
$185,000 - $211,000
$2,494/mo
Zestimate® history
Loading...
Owner options
Explore your selling options
What's special
Open House Sat, 3/15/25 from 11:00am-12:30pm. Nestled in one of Greece’s desired neighborhoods, this charming Colonial home offers the perfect blend of character, comfort, and convenience. Featuring a full bath upstairs and a convenient half bath on the main floor, this home is designed for everyday living. As you step onto the inviting front porch and through the front door, you'll be welcomed by a spacious living and dining area, enhanced by hardwood floors that add warmth and timeless appeal. The large kitchen and dining room provide ample space for family gatherings, while the finished attic, accessed via pull-down stairs, offers additional storage space for your convenience. The expansive deck and above-ground pool create a private outdoor oasis, perfect for relaxation and entertaining. The low-maintenance vinyl siding adds curb appeal and durability. Recent updates include a 2014 HE furnace, a 2013 roof with a complete tear-off, and a basement fully sealed by Everdry, complete with a transferable warranty for added peace of mind. The washer and dryer are included in “as-is” condition. This move-in-ready home is ideal for those looking to create lasting memories in a wonderful community. Don’t miss your chance to see this gem in person! Delayed negotiations until Tue, March 18 at 2 pm. Schedule your showing today!
Zillow last checked: 8 hours ago
Listing updated: April 24, 2025 at 09:45am
Listed by:
Mary Wenderlich 585-362-8979,
Keller Williams Realty Greater Rochester
Bought with:
Anthony C. Butera, 10491209556
Keller Williams Realty Greater Rochester
Source: NYSAMLSs,MLS#: R1592680 Originating MLS: Rochester
Originating MLS: Rochester
Facts & features
Interior
Bedrooms & bathrooms
- Bedrooms: 3
- Bathrooms: 2
- Full bathrooms: 1
- 1/2 bathrooms: 1
- Main level bathrooms: 1
Heating
- Gas, Forced Air
Appliances
- Included: Dryer, Dishwasher, Gas Water Heater, Refrigerator, Washer
- Laundry: In Basement
Features
- Attic, Ceiling Fan(s), Separate/Formal Dining Room, Eat-in Kitchen, Pull Down Attic Stairs
- Flooring: Carpet, Ceramic Tile, Hardwood, Varies
- Windows: Thermal Windows
- Basement: Full,Sump Pump
- Attic: Pull Down Stairs
- Has fireplace: No
Interior area
- Total structure area: 1,376
- Total interior livable area: 1,376 sqft
Property
Parking
- Parking features: No Garage, Driveway
Features
- Levels: Two
- Stories: 2
- Patio & porch: Deck
- Exterior features: Blacktop Driveway, Deck, Pool
- Pool features: Above Ground
- Fencing: Pet Fence
Lot
- Size: 6,969 sqft
- Dimensions: 68 x 100
- Features: Corner Lot, Rectangular, Rectangular Lot, Residential Lot
Details
- Parcel number: 2628000751400006001100
- Special conditions: Standard
Construction
Type & style
- Home type: SingleFamily
- Architectural style: Colonial,Two Story
- Property subtype: Single Family Residence
Materials
- Other, Vinyl Siding, Copper Plumbing
- Foundation: Block
- Roof: Asphalt
Condition
- Resale
- Year built: 1900
Utilities & green energy
- Electric: Circuit Breakers
- Sewer: Connected
- Water: Connected, Public
- Utilities for property: Sewer Connected, Water Connected
Community & neighborhood
Location
- Region: Rochester
Other
Other facts
- Listing terms: Cash,Conventional,FHA,VA Loan
Price history
| Date | Event | Price |
|---|---|---|
| 4/24/2025 | Sold | $188,000+34.4%$137/sqft |
Source: | ||
| 3/19/2025 | Pending sale | $139,900$102/sqft |
Source: | ||
| 3/13/2025 | Listed for sale | $139,900+75.1%$102/sqft |
Source: | ||
| 5/1/2013 | Sold | $79,900$58/sqft |
Source: | ||
| 2/12/2013 | Price change | $79,900-5.9%$58/sqft |
Source: RE/MAX Realty Group #R200287 Report a problem | ||
Public tax history
| Year | Property taxes | Tax assessment |
|---|---|---|
| 2024 | -- | $97,700 |
| 2023 | -- | $97,700 +9.2% |
| 2022 | -- | $89,500 |
Find assessor info on the county website
Neighborhood: 14616
Nearby schools
GreatSchools rating
- 5/10Longridge SchoolGrades: K-5Distance: 1 mi
- 4/10Odyssey AcademyGrades: 6-12Distance: 1 mi
Schools provided by the listing agent
- District: Greece
Source: NYSAMLSs. This data may not be complete. We recommend contacting the local school district to confirm school assignments for this home.

