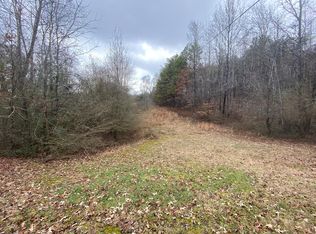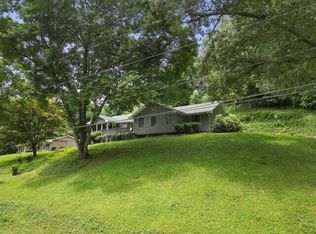Sold for $477,500 on 08/12/24
$477,500
462 Bluff Rd, Dayton, TN 37321
4beds
1,188sqft
Single Family Residence, Residential
Built in 1968
1.2 Acres Lot
$478,200 Zestimate®
$402/sqft
$1,339 Estimated rent
Home value
$478,200
Estimated sales range
Not available
$1,339/mo
Zestimate® history
Loading...
Owner options
Explore your selling options
What's special
574 ft of waterfront with Year round deep water! Stunning 4 bed room, 2 bath, completely remodeled lake house. This beautiful property has tons of privacy and incredible water views from the porch sitting on 1.19 acres. The kitchen has brand new custom cabinets, and quartz countertops along with stainless steel appliances. All rooms except 1 bedroom has waterfront views. Luxury Vinyl plank flooring adds durability, while new HVAC and new windows ensure year round comfort and energy efficiency. A two car garage provides ample storage for vehicles or storage. This property currently has no dock, but one of the most enticing aspects is the eligibility for a dock permit, thanks to proper TVA water zoning, allowing you to fully embrace waterfront living with the addition of your own private dock.
This property is a short 40 minute drive from downtown Chattanooga. Also located close to a boat ramp, and downtown Dayton which has incredible food, and parks.
Zillow last checked: 8 hours ago
Listing updated: September 19, 2024 at 09:02pm
Listed by:
Ralph Harvey 855-456-4945,
List With Freedom
Bought with:
A NON-MEMBER, 308195
--NON-MEMBER OFFICE--
Source: RCAR,MLS#: 20243062
Facts & features
Interior
Bedrooms & bathrooms
- Bedrooms: 4
- Bathrooms: 2
- Full bathrooms: 2
Primary bedroom
- Level: First
- Area: 224 Square Feet
- Dimensions: 14 x 16
Bedroom
- Level: Basement
- Area: 144 Square Feet
- Dimensions: 12 x 12
Bedroom
- Level: First
- Area: 168 Square Feet
- Dimensions: 12 x 14
Bedroom
- Level: Basement
Dining room
- Level: Basement
- Area: 140 Square Feet
- Dimensions: 10 x 14
Family room
- Level: First
- Area: 224 Square Feet
- Dimensions: 14 x 16
Kitchen
- Level: First
- Area: 120 Square Feet
- Dimensions: 10 x 12
Living room
- Level: First
- Area: 252 Square Feet
- Dimensions: 18 x 14
Utility room
- Level: Basement
- Area: 80 Square Feet
- Dimensions: 8 x 10
Heating
- Central
Cooling
- Central Air
Appliances
- Included: Dishwasher, Disposal, Microwave
- Laundry: Other
Features
- Other
- Flooring: Vinyl
- Basement: Finished
- Number of fireplaces: 2
- Fireplace features: Gas Log
Interior area
- Total structure area: 1,188
- Total interior livable area: 1,188 sqft
- Finished area above ground: 1,188
- Finished area below ground: 1,188
Property
Parking
- Total spaces: 2
- Parking features: Asphalt, Driveway, Garage
- Garage spaces: 2
- Has uncovered spaces: Yes
Features
- Levels: One
- Stories: 1
- Patio & porch: Porch
- Exterior features: None
- Pool features: None
- Fencing: None
- Has view: Yes
- View description: Water, Lake
- Has water view: Yes
- Water view: Water,Lake
- Waterfront features: Lake
- Body of water: Other
Lot
- Size: 1.20 Acres
- Dimensions: 574 x 143 x 574 x 124
- Features: Level
Details
- Additional structures: None
- Parcel number: 090 14200 000
- Special conditions: Standard
Construction
Type & style
- Home type: SingleFamily
- Architectural style: Ranch
- Property subtype: Single Family Residence, Residential
Materials
- Wood Siding
- Foundation: See Remarks
- Roof: Shingle
Condition
- None
- New construction: No
- Year built: 1968
Utilities & green energy
- Sewer: Public Sewer
- Water: Public
- Utilities for property: Water Available, Sewer Available, Electricity Connected
Community & neighborhood
Community
- Community features: None
Location
- Region: Dayton
Other
Other facts
- Listing terms: Cash,Conventional,FHA,USDA Loan,VA Loan
- Road surface type: Paved
Price history
| Date | Event | Price |
|---|---|---|
| 8/12/2024 | Sold | $477,500-0.3%$402/sqft |
Source: | ||
| 7/15/2024 | Pending sale | $479,000$403/sqft |
Source: | ||
| 7/12/2024 | Listed for sale | $479,000-2.2%$403/sqft |
Source: | ||
| 7/10/2024 | Listing removed | -- |
Source: Greater Chattanooga Realtors #1389226 Report a problem | ||
| 6/20/2024 | Price change | $489,900-2%$412/sqft |
Source: Greater Chattanooga Realtors #1389226 Report a problem | ||
Public tax history
| Year | Property taxes | Tax assessment |
|---|---|---|
| 2024 | $1,562 -5.7% | $83,400 +55.3% |
| 2023 | $1,657 +8.8% | $53,700 |
| 2022 | $1,522 | $53,700 |
Find assessor info on the county website
Neighborhood: 37321
Nearby schools
GreatSchools rating
- 7/10Dayton City Elementary SchoolGrades: PK-8Distance: 1.2 mi
Schools provided by the listing agent
- Elementary: Dayton City
- Middle: Dayton City
- High: Rhea County
Source: RCAR. This data may not be complete. We recommend contacting the local school district to confirm school assignments for this home.

Get pre-qualified for a loan
At Zillow Home Loans, we can pre-qualify you in as little as 5 minutes with no impact to your credit score.An equal housing lender. NMLS #10287.
Sell for more on Zillow
Get a free Zillow Showcase℠ listing and you could sell for .
$478,200
2% more+ $9,564
With Zillow Showcase(estimated)
$487,764
