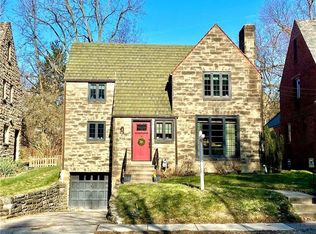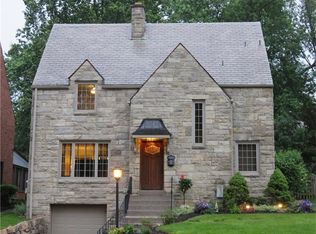Sold for $451,800
$451,800
462 Beverly Rd, Pittsburgh, PA 15216
3beds
2,322sqft
Single Family Residence
Built in 1941
7,888.72 Square Feet Lot
$454,300 Zestimate®
$195/sqft
$2,664 Estimated rent
Home value
$454,300
$422,000 - $486,000
$2,664/mo
Zestimate® history
Loading...
Owner options
Explore your selling options
What's special
Charm, elegance and curb appeal abound in this 3 bedroom, 3 bath brick and stone home. Spacious entry hall with marble floor. Cozy living room offers a gas fireplace surrounded by a wormy chestnut wall. Natural woodwork throughout with 8 panel wooden doors. Enclosed porch on back with skylight overlooks the cement patio and level rear yard. Mud room entrance from porch. Cozy TV room beside kitchen. Full bath on first floor with shower. Additional room between living room and enclosed porch is perfect for relaxing and unwinding! Spacious closets in each bedroom. Laundry chutes on 1st and 2nd floors. Third floor offers convenient storage or a great playroom. Newer windows with screens. New furnace in August. A/C is approximately 2 years old. Parking includes 1 car garage plus 3 parking spaces in driveway. Current owner has been in the home for 64 years and has loved and maintained the property. Don't miss this one! A great place to call home!
Zillow last checked: 8 hours ago
Listing updated: March 06, 2025 at 11:30am
Listed by:
Kathy McKenna 412-343-9000,
KATHY MCKENNA REALTY
Bought with:
Sharon Ritchey
COLDWELL BANKER REALTY
Source: WPMLS,MLS#: 1686184 Originating MLS: West Penn Multi-List
Originating MLS: West Penn Multi-List
Facts & features
Interior
Bedrooms & bathrooms
- Bedrooms: 3
- Bathrooms: 4
- Full bathrooms: 3
- 1/2 bathrooms: 1
Primary bedroom
- Level: Upper
- Dimensions: 15x14
Bedroom 2
- Level: Upper
- Dimensions: 13x13
Bedroom 3
- Level: Upper
- Dimensions: 15x10
Den
- Level: Main
- Dimensions: 15x13
Dining room
- Level: Main
- Dimensions: 14x13
Entry foyer
- Level: Main
- Dimensions: 12x9
Game room
- Level: Lower
- Dimensions: 20x11
Kitchen
- Level: Main
- Dimensions: 11x10
Living room
- Level: Main
- Dimensions: 20x14
Heating
- Forced Air, Gas
Cooling
- Central Air
Appliances
- Included: Some Electric Appliances, Cooktop, Dishwasher, Microwave, Refrigerator, Stove
Features
- Flooring: Ceramic Tile, Hardwood, Carpet
- Windows: Screens
- Basement: Full,Walk-Up Access
- Number of fireplaces: 1
- Fireplace features: Gas, Family/Living/Great Room
Interior area
- Total structure area: 2,322
- Total interior livable area: 2,322 sqft
Property
Parking
- Total spaces: 1
- Parking features: Built In, Garage Door Opener
- Has attached garage: Yes
Features
- Levels: Three Or More
- Stories: 3
Lot
- Size: 7,888 sqft
- Dimensions: 0.1811
Details
- Parcel number: 0099L00136000000
Construction
Type & style
- Home type: SingleFamily
- Architectural style: Three Story
- Property subtype: Single Family Residence
Materials
- Brick, Stone
- Roof: Slate
Condition
- Resale
- Year built: 1941
Utilities & green energy
- Sewer: Public Sewer
- Water: Public
Community & neighborhood
Community
- Community features: Public Transportation
Location
- Region: Pittsburgh
Price history
| Date | Event | Price |
|---|---|---|
| 3/6/2025 | Sold | $451,800+6.3%$195/sqft |
Source: | ||
| 1/27/2025 | Pending sale | $424,900$183/sqft |
Source: | ||
| 1/24/2025 | Listed for sale | $424,900$183/sqft |
Source: | ||
Public tax history
| Year | Property taxes | Tax assessment |
|---|---|---|
| 2025 | $8,502 +8.9% | $212,000 |
| 2024 | $7,806 +678.4% | $212,000 |
| 2023 | $1,003 | $212,000 |
Find assessor info on the county website
Neighborhood: Mount Lebanon
Nearby schools
GreatSchools rating
- 9/10Lincoln Elementary SchoolGrades: K-5Distance: 0.3 mi
- 8/10Jefferson Middle SchoolGrades: 6-8Distance: 0.5 mi
- 10/10Mt Lebanon Senior High SchoolGrades: 9-12Distance: 0.9 mi
Schools provided by the listing agent
- District: Mount Lebanon
Source: WPMLS. This data may not be complete. We recommend contacting the local school district to confirm school assignments for this home.
Get pre-qualified for a loan
At Zillow Home Loans, we can pre-qualify you in as little as 5 minutes with no impact to your credit score.An equal housing lender. NMLS #10287.

