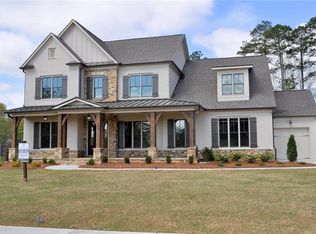New community in Harrison High School. This beautiful home sits on Lot 9 and is READY NOW. Come see the craftsmanship and DESIGNER features in this home. Metal porch roof on front. Double pane wood windows throughout. 3 car side-entry garage (2,1). A Spacious Kitchen is open to the family room and breakfast area. The breakfast area is large enough to fit a farmhouse table. Upgraded CABINETS featuring soft-close drawers can be found in the kitchen as well as a large eat-in island and GE stainless steel appliances. A second kitchen/office is tucked away behind a barn door. This room offers a computer desk, prep sink, and additional counter space. There's a MUD ROOM with built-in cabinetry near the garage entrance. A Guest Bedroom on the main floor with a full bathroom. Craftsman style trim throughout this home. Site finished hardwood floors throughout the living space on the main floor. Enjoy the Covered back porch which has a view of Lost Mountain. Head upstairs for a Luxurious Owners Suite with HUGE walk-in closet. There is a private bathroom for every bedroom. We are a local Marietta builder who strives for 100% customer satisfaction. Quality matters to us and it shows in our homes. Come take a look with our Instant Home Access every day using NTER NOW keyless system.
This property is off market, which means it's not currently listed for sale or rent on Zillow. This may be different from what's available on other websites or public sources.
