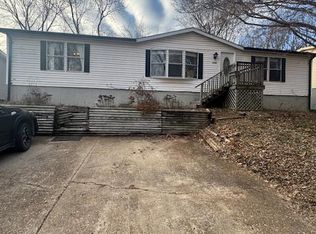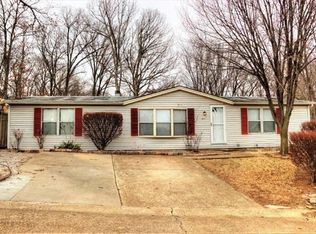Loads of updates here! Open floor plan with vaulted ceiling. New kitchen with white cabinets, large breakfast bar and all appliances stay. Spacious bedrooms with all new flooring throughout. Gorgeous master bath suite with walk-in closets, double bowl vanity and large, walk-in shower. Both bathrooms, along with the plumbing has all been updated also! New air conditioner and large deck for entertaining. This is move in ready!
This property is off market, which means it's not currently listed for sale or rent on Zillow. This may be different from what's available on other websites or public sources.

