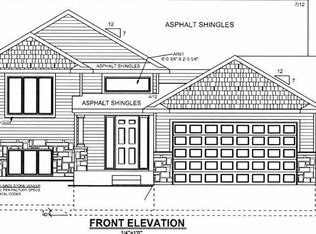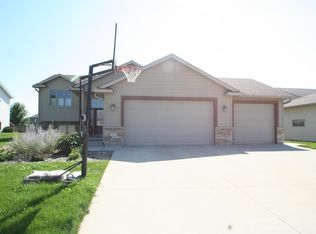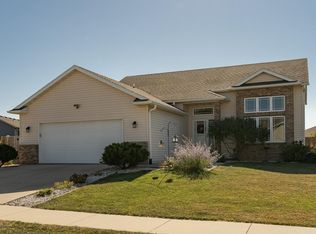Large Home with open multi-level(4) floor plan on a quiet culdesac. Large rooms, large walk in closets. Charming landscaping with backyard fenced in cedar. Hardwood and Tile throughout 2 upper floors, carpet and tile in the lower levels. Large formal living room with 16ft ceilings and fireplace. Premium flooring and fixtures, custom cabinets, and more. Premium Home Theater. Neighborhood Description Very quiet neighborhood with very friendly people, mostly committed parents who enjoy being active with their kids.
This property is off market, which means it's not currently listed for sale or rent on Zillow. This may be different from what's available on other websites or public sources.


