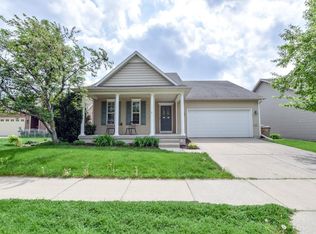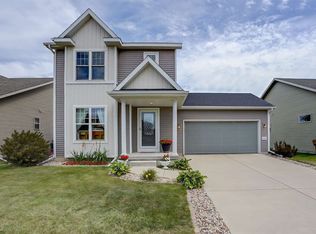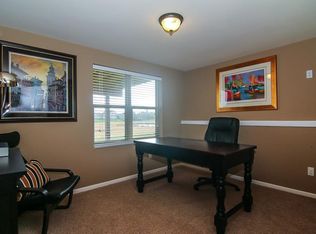Closed
$445,000
4619 Star Spangled Trail, Madison, WI 53718
3beds
2,164sqft
Single Family Residence
Built in 2009
7,840.8 Square Feet Lot
$464,500 Zestimate®
$206/sqft
$2,831 Estimated rent
Home value
$464,500
$432,000 - $497,000
$2,831/mo
Zestimate® history
Loading...
Owner options
Explore your selling options
What's special
It?s Fall & fiery red maples greet you on the way to your new home. Entertain friends w/an outdoor fire on the patio, enjoy the privacy/views of the natural green space beyond your yard. Head inside to grab refreshments from the wet bar in the light & airy family room, big enough to host game night & movies on a big screen. LL office area & storage area w/workbench. Primary suite w/soaker tub & walk-in closet. Whip up fall treats on your big kitchen island, grabbing ingredients from the walk-in pantry. Great room features a custom maple display wall & fireplace, a perfect retreat for meals with family/friends or to nestle in with a good book! Open floor plan, clean lines a neutral palette, make it effortless to bring your personal style home. Views from deck complete the picture.
Zillow last checked: 8 hours ago
Listing updated: December 31, 2024 at 06:15pm
Listed by:
Joan Chase 608-347-8949,
American, REALTORS
Bought with:
Danice Mobley
Source: WIREX MLS,MLS#: 1986359 Originating MLS: South Central Wisconsin MLS
Originating MLS: South Central Wisconsin MLS
Facts & features
Interior
Bedrooms & bathrooms
- Bedrooms: 3
- Bathrooms: 3
- Full bathrooms: 3
- Main level bedrooms: 2
Primary bedroom
- Level: Main
- Area: 195
- Dimensions: 15 x 13
Bedroom 2
- Level: Main
- Area: 110
- Dimensions: 11 x 10
Bedroom 3
- Level: Lower
- Area: 150
- Dimensions: 15 x 10
Bathroom
- Features: At least 1 Tub, Master Bedroom Bath: Full, Master Bedroom Bath
Family room
- Level: Lower
- Area: 510
- Dimensions: 30 x 17
Kitchen
- Level: Main
- Area: 130
- Dimensions: 13 x 10
Living room
- Level: Main
- Area: 255
- Dimensions: 17 x 15
Heating
- Natural Gas, Forced Air
Cooling
- Central Air
Appliances
- Included: Range/Oven, Refrigerator, Dishwasher, Microwave, Disposal, Washer, Dryer, Water Softener, ENERGY STAR Qualified Appliances
Features
- Walk-In Closet(s), Wet Bar, Breakfast Bar, Pantry, Kitchen Island
- Flooring: Wood or Sim.Wood Floors
- Windows: Low Emissivity Windows
- Basement: Full,Exposed,Full Size Windows,Walk-Out Access,Partially Finished,Sump Pump,8'+ Ceiling,Concrete
Interior area
- Total structure area: 2,164
- Total interior livable area: 2,164 sqft
- Finished area above ground: 1,382
- Finished area below ground: 782
Property
Parking
- Total spaces: 2
- Parking features: Attached, Garage Door Opener
- Attached garage spaces: 2
Features
- Levels: One
- Stories: 1
- Patio & porch: Deck, Patio
Lot
- Size: 7,840 sqft
- Features: Sidewalks
Details
- Parcel number: 071034103376
- Zoning: Res
- Special conditions: Arms Length
- Other equipment: Air Purifier
Construction
Type & style
- Home type: SingleFamily
- Architectural style: Ranch
- Property subtype: Single Family Residence
Materials
- Vinyl Siding
Condition
- 11-20 Years
- New construction: No
- Year built: 2009
Utilities & green energy
- Sewer: Public Sewer
- Water: Public
- Utilities for property: Cable Available
Community & neighborhood
Security
- Security features: Security System
Location
- Region: Madison
- Subdivision: Liberty Place
- Municipality: Madison
HOA & financial
HOA
- Has HOA: Yes
- HOA fee: $212 annually
Price history
| Date | Event | Price |
|---|---|---|
| 12/27/2024 | Sold | $445,000-1.1%$206/sqft |
Source: | ||
| 11/8/2024 | Pending sale | $450,000$208/sqft |
Source: | ||
| 9/23/2024 | Listed for sale | $450,000+94.8%$208/sqft |
Source: | ||
| 6/1/2009 | Sold | $231,000$107/sqft |
Source: Public Record Report a problem | ||
Public tax history
| Year | Property taxes | Tax assessment |
|---|---|---|
| 2024 | $8,266 +6.3% | $422,300 +9.4% |
| 2023 | $7,777 | $386,000 +12.4% |
| 2022 | -- | $343,400 +15% |
Find assessor info on the county website
Neighborhood: Liberty Place
Nearby schools
GreatSchools rating
- 2/10Glendale Elementary SchoolGrades: PK-5Distance: 2.1 mi
- 5/10Sennett Middle SchoolGrades: 6-8Distance: 2.6 mi
- 6/10Lafollette High SchoolGrades: 9-12Distance: 2.6 mi
Schools provided by the listing agent
- Elementary: Henderson
- Middle: Sennett
- High: Lafollette
- District: Madison
Source: WIREX MLS. This data may not be complete. We recommend contacting the local school district to confirm school assignments for this home.
Get pre-qualified for a loan
At Zillow Home Loans, we can pre-qualify you in as little as 5 minutes with no impact to your credit score.An equal housing lender. NMLS #10287.
Sell for more on Zillow
Get a Zillow Showcase℠ listing at no additional cost and you could sell for .
$464,500
2% more+$9,290
With Zillow Showcase(estimated)$473,790


