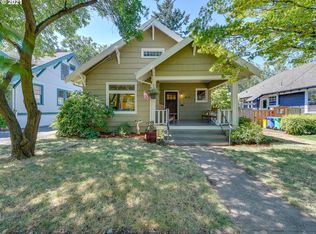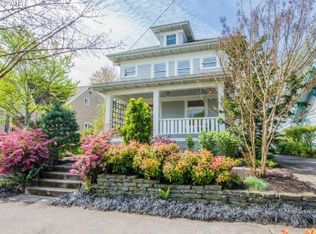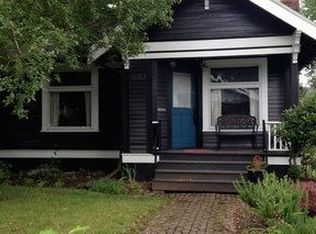Sold
$605,000
4619 SE 44th Ave, Portland, OR 97206
4beds
2,774sqft
Residential, Single Family Residence
Built in 1912
5,227.2 Square Feet Lot
$598,200 Zestimate®
$218/sqft
$3,386 Estimated rent
Home value
$598,200
$562,000 - $634,000
$3,386/mo
Zestimate® history
Loading...
Owner options
Explore your selling options
What's special
This warm and inviting Craftsman home in the sought after Woodstock neighborhood is all spruced up and ready for its new owners. The front porch welcomes you into the bright living room/dining room combo with solid oak wood floors, wood burning FP insert in the dining area to keep those evening dinners warm and inviting. You will love the original built-ins, lead glass details and bright spacious feeling of the home. Enjoy the main floor family room, 2 main floor bedrooms and one full bath with claw foot tub! Upper level has the primary bedroom with ensuite bath (2nd clawfoot tub!), one large and one smaller walk-in closet, additional small closet and a storage sub-closet off the larger walk-in closet. Also on the upper level are a spacious 4th bedroom and a charming reading nook/play space. An enclosed back porch off of the kitchen leads to the back deck as well as down to the basement with its own exterior entrance providing for a potential ADU space. Much care has been given to the wonderful landscaping with a drip watering system to make maintenance a breeze! The home is located just a short walk to Trader Joes and, to the south, all of the shopping and eating establishments on Woodstock including the library & Woodstock park with ball fields & tennis courts adjacent to the Elem school. Go a few blocks north to Creston park and Pool! Don't miss this enchanting craftsman as it may not last long!
Zillow last checked: 8 hours ago
Listing updated: June 27, 2025 at 02:32am
Listed by:
Joylene Swanberg moreland@windermere.com,
Windermere Realty Trust
Bought with:
Rocky Loring, 201248487
Redfin
Source: RMLS (OR),MLS#: 663826876
Facts & features
Interior
Bedrooms & bathrooms
- Bedrooms: 4
- Bathrooms: 2
- Full bathrooms: 2
- Main level bathrooms: 1
Primary bedroom
- Features: Bathroom, Ceiling Fan, Vaulted Ceiling, Walkin Closet, Wallto Wall Carpet
- Level: Upper
Bedroom 2
- Features: Ceiling Fan, Walkin Closet, Wallto Wall Carpet
- Level: Main
Bedroom 3
- Features: Ceiling Fan, Wallto Wall Carpet
- Level: Main
Bedroom 4
- Features: Bookcases, Vinyl Floor
- Level: Upper
Dining room
- Features: Builtin Features, Fireplace Insert, Hardwood Floors
- Level: Main
Family room
- Features: Ceiling Fan, Hardwood Floors
- Level: Main
Kitchen
- Features: Dishwasher, Free Standing Range, Free Standing Refrigerator
- Level: Main
Living room
- Features: Ceiling Fan, Hardwood Floors
- Level: Main
Heating
- Forced Air
Appliances
- Included: Dishwasher, Free-Standing Range, Free-Standing Refrigerator, Washer/Dryer, Gas Water Heater
Features
- Ceiling Fan(s), High Ceilings, Vaulted Ceiling(s), Bookcases, Walk-In Closet(s), Built-in Features, Bathroom
- Flooring: Hardwood, Vinyl, Wall to Wall Carpet
- Windows: Double Pane Windows, Wood Frames
- Basement: Daylight,Full,Unfinished
- Number of fireplaces: 1
- Fireplace features: Wood Burning, Insert
Interior area
- Total structure area: 2,774
- Total interior livable area: 2,774 sqft
Property
Parking
- Parking features: Driveway, Off Street
- Has uncovered spaces: Yes
Features
- Stories: 3
- Patio & porch: Deck, Porch
- Exterior features: Garden, Yard
Lot
- Size: 5,227 sqft
- Features: Level, SqFt 5000 to 6999
Details
- Parcel number: R285702
Construction
Type & style
- Home type: SingleFamily
- Architectural style: Craftsman
- Property subtype: Residential, Single Family Residence
Materials
- Lap Siding, Wood Siding
- Foundation: Concrete Perimeter
- Roof: Composition
Condition
- Resale
- New construction: No
- Year built: 1912
Utilities & green energy
- Gas: Gas
- Sewer: Public Sewer
- Water: Public
- Utilities for property: Cable Connected
Community & neighborhood
Location
- Region: Portland
Other
Other facts
- Listing terms: Cash,Conventional,FHA,VA Loan
- Road surface type: Paved
Price history
| Date | Event | Price |
|---|---|---|
| 6/27/2025 | Sold | $605,000-3.2%$218/sqft |
Source: | ||
| 5/31/2025 | Pending sale | $625,000$225/sqft |
Source: | ||
| 5/19/2025 | Listed for sale | $625,000+228.9%$225/sqft |
Source: | ||
| 4/19/2001 | Sold | $190,000+35.2%$68/sqft |
Source: Public Record | ||
| 8/6/1996 | Sold | $140,500+37.7%$51/sqft |
Source: Public Record | ||
Public tax history
| Year | Property taxes | Tax assessment |
|---|---|---|
| 2025 | $7,473 +3.7% | $277,340 +3% |
| 2024 | $7,204 +4% | $269,270 +3% |
| 2023 | $6,928 +2.2% | $261,430 +3% |
Find assessor info on the county website
Neighborhood: Woodstock
Nearby schools
GreatSchools rating
- 8/10Woodstock Elementary SchoolGrades: K-5Distance: 0.5 mi
- 6/10Lane Middle SchoolGrades: 6-8Distance: 1.5 mi
- 7/10Cleveland High SchoolGrades: 9-12Distance: 1.2 mi
Schools provided by the listing agent
- Elementary: Woodstock
- Middle: Hosford
- High: Cleveland
Source: RMLS (OR). This data may not be complete. We recommend contacting the local school district to confirm school assignments for this home.
Get a cash offer in 3 minutes
Find out how much your home could sell for in as little as 3 minutes with a no-obligation cash offer.
Estimated market value
$598,200
Get a cash offer in 3 minutes
Find out how much your home could sell for in as little as 3 minutes with a no-obligation cash offer.
Estimated market value
$598,200


