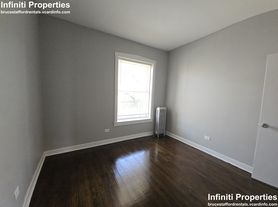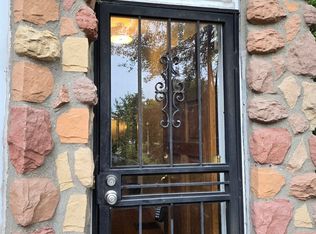Spacious 3-bedroom, 3-bath garden unit. The expansive primary suite boasts a luxurious en-suite bath with a Jacuzzi tub, double vanity, and separate walk-in shower. The updated kitchen features brand-new appliances and freshly painted cabinetry. Two additional bedrooms offer generous space for family, guests, or a home office. Enjoy two private outdoor areas ideal for summer dining. Additional highlights include an in-unit washer and dryer, secure outdoor parking, and a prime location with easy access to the Green Line, Expressway, and multiple bus routes for a quick commute to downtown. This is a smoke-free and pet-free building.
House for rent
$2,200/mo
4619 S Prairie Ave, Chicago, IL 60653
3beds
2,500sqft
Price may not include required fees and charges.
Singlefamily
Available now
-- Pets
Central air
In unit laundry
1 Parking space parking
Electric, fireplace
What's special
Expansive primary suitePrivate outdoor areasUpdated kitchenFreshly painted cabinetryBrand-new appliancesDouble vanityJacuzzi tub
- 45 days |
- -- |
- -- |
Travel times
Looking to buy when your lease ends?
With a 6% savings match, a first-time homebuyer savings account is designed to help you reach your down payment goals faster.
Offer exclusive to Foyer+; Terms apply. Details on landing page.
Facts & features
Interior
Bedrooms & bathrooms
- Bedrooms: 3
- Bathrooms: 3
- Full bathrooms: 3
Heating
- Electric, Fireplace
Cooling
- Central Air
Appliances
- Included: Dishwasher, Dryer, Microwave, Range, Refrigerator, Washer
- Laundry: In Unit
Features
- Has fireplace: Yes
Interior area
- Total interior livable area: 2,500 sqft
Property
Parking
- Total spaces: 1
- Parking features: Assigned
- Details: Contact manager
Features
- Exterior features: Assigned, Carbon Monoxide Detector(s), Exterior Maintenance included in rent, Gardener included in rent, Gas Log, Gas Starter, Heating: Electric, In Unit, Living Room, No Disability Access, No additional rooms, Off Alley, On Site, Parking included in rent, Patio, Snow Removal included in rent, Stainless Steel Appliance(s), Water included in rent
Details
- Parcel number: 20033220281004
Construction
Type & style
- Home type: SingleFamily
- Property subtype: SingleFamily
Condition
- Year built: 1902
Utilities & green energy
- Utilities for property: Water
Community & HOA
Location
- Region: Chicago
Financial & listing details
- Lease term: Contact For Details
Price history
| Date | Event | Price |
|---|---|---|
| 8/30/2025 | Listed for rent | $2,200+46.7%$1/sqft |
Source: MRED as distributed by MLS GRID #12459297 | ||
| 6/6/2025 | Listing removed | $194,000$78/sqft |
Source: | ||
| 5/9/2025 | Contingent | $194,000$78/sqft |
Source: | ||
| 2/28/2025 | Price change | $194,000-2.5%$78/sqft |
Source: | ||
| 1/24/2025 | Listed for sale | $199,000$80/sqft |
Source: | ||

