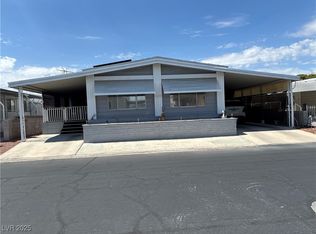Closed
$240,000
4619 Royal Ridge Way, Las Vegas, NV 89103
3beds
1,536sqft
Manufactured Home, Single Family Residence
Built in 1976
3,920.4 Square Feet Lot
$236,700 Zestimate®
$156/sqft
$1,648 Estimated rent
Home value
$236,700
$213,000 - $263,000
$1,648/mo
Zestimate® history
Loading...
Owner options
Explore your selling options
What's special
Located in the heart of Las Vegas, this property is an exceptional and well-cared-for residence in a highly desirable, vibrantly active, gated 55+ community. This neighborhood boasts a variety of amenities that appeal to an active, social, and healthy lifestyle. This 3BR 2BA features spacious living room, updated kitchen with new refrigerator. Roof is less than 4 years old and AC was replaced in 2022. Cash only - Has not been converted to real property
Zillow last checked: 8 hours ago
Listing updated: June 06, 2025 at 01:22pm
Listed by:
Beverly Prock S.0078180 702-949-2409,
EXIT Realty Number One
Bought with:
Miguel Lopez, S.0191127
GK Properties
Source: LVR,MLS#: 2679668 Originating MLS: Greater Las Vegas Association of Realtors Inc
Originating MLS: Greater Las Vegas Association of Realtors Inc
Facts & features
Interior
Bedrooms & bathrooms
- Bedrooms: 3
- Bathrooms: 2
- Full bathrooms: 2
Primary bedroom
- Description: Ceiling Fan,Ceiling Light,Closet
- Dimensions: 14x14
Bedroom 2
- Description: Ceiling Fan,Ceiling Light,Closet
- Dimensions: 11x11
Bedroom 3
- Description: Closet
- Dimensions: 11x10
Primary bathroom
- Description: Separate Shower,Separate Tub
Kitchen
- Description: Breakfast Nook/Eating Area,Laminate Countertops,Lighting Recessed,Luxury Vinyl Plank
Living room
- Description: Formal,Front
- Dimensions: 17x13
Heating
- Central, Gas
Cooling
- Central Air, Electric
Appliances
- Included: Dishwasher, Disposal, Gas Range, Microwave, Refrigerator
- Laundry: Electric Dryer Hookup, Laundry Closet, Main Level
Features
- Bedroom on Main Level, Ceiling Fan(s), Primary Downstairs, Window Treatments
- Flooring: Luxury Vinyl Plank
- Windows: Blinds, Drapes, Window Treatments
- Has fireplace: No
Interior area
- Total structure area: 1,536
- Total interior livable area: 1,536 sqft
Property
Parking
- Total spaces: 1
- Parking features: Attached Carport, Guest
- Carport spaces: 1
Features
- Stories: 1
- Patio & porch: Covered, Deck, Patio, Porch
- Exterior features: Deck, Porch, Patio, Private Yard, Awning(s)
- Pool features: Community
- Fencing: Block,Back Yard
Lot
- Size: 3,920 sqft
- Features: Synthetic Grass, < 1/4 Acre
Details
- Parcel number: 16324711209
- Zoning description: Single Family
- Horse amenities: None
Construction
Type & style
- Home type: MobileManufactured
- Architectural style: One Story
- Property subtype: Manufactured Home, Single Family Residence
Materials
- Roof: Metal
Condition
- Good Condition,Resale
- Year built: 1976
Utilities & green energy
- Electric: Photovoltaics None
- Sewer: Public Sewer
- Water: Public
- Utilities for property: Underground Utilities
Community & neighborhood
Community
- Community features: Pool
Senior living
- Senior community: Yes
Location
- Region: Las Vegas
- Subdivision: Royal Ridge Mobile Home Park Aka Decatur Gardens
HOA & financial
HOA
- Has HOA: Yes
- HOA fee: $140 monthly
- Amenities included: Clubhouse, Fitness Center, Gated, Pool, Spa/Hot Tub
- Services included: Association Management, Maintenance Grounds, Sewer, Water
- Association name: Royal Ridge HOA
- Association phone: 702-531-3382
Other
Other facts
- Listing agreement: Exclusive Right To Sell
- Listing terms: Cash,Conventional
Price history
| Date | Event | Price |
|---|---|---|
| 6/5/2025 | Sold | $240,000-7.7%$156/sqft |
Source: | ||
| 5/24/2025 | Contingent | $259,900$169/sqft |
Source: | ||
| 5/3/2025 | Listed for sale | $259,900+10.1%$169/sqft |
Source: | ||
| 1/31/2024 | Sold | $236,000-1.3%$154/sqft |
Source: | ||
| 1/23/2024 | Pending sale | $239,000$156/sqft |
Source: | ||
Public tax history
| Year | Property taxes | Tax assessment |
|---|---|---|
| 2025 | $245 +7.7% | $24,370 +23.2% |
| 2024 | $228 +2.9% | $19,783 +22.5% |
| 2023 | $221 +3% | $16,154 +2.5% |
Find assessor info on the county website
Neighborhood: Spring Valley
Nearby schools
GreatSchools rating
- 4/10Joseph E Thiriot Elementary SchoolGrades: PK-5Distance: 0.6 mi
- 6/10Grant Sawyer Middle SchoolGrades: 6-8Distance: 2 mi
- 6/10Ed W Clark High SchoolGrades: 9-12Distance: 2.2 mi
Schools provided by the listing agent
- Elementary: Thiriot, Joseph E.,Thiriot, Joseph E.
- Middle: Sawyer Grant
- High: Clark Ed. W.
Source: LVR. This data may not be complete. We recommend contacting the local school district to confirm school assignments for this home.
Get a cash offer in 3 minutes
Find out how much your home could sell for in as little as 3 minutes with a no-obligation cash offer.
Estimated market value
$236,700
