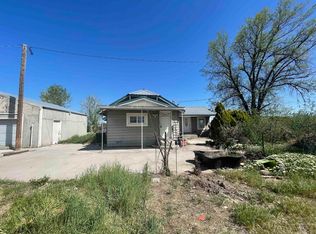Sold
$270,000
4619 Rolland Rd, Ontario, OR 97914
3beds
2baths
1,782sqft
Single Family Residence, Manufactured Home
Built in 1983
6.52 Acres Lot
$-- Zestimate®
$152/sqft
$1,612 Estimated rent
Home value
Not available
Estimated sales range
Not available
$1,612/mo
Zestimate® history
Loading...
Owner options
Explore your selling options
What's special
Your opportunity to own a home on over 6 acres at a great price! Home has spacious bedrooms. New LVP flooring throughout majority of home. Kitchen updated. Master bath remodeled. Newer larger unit central air. Plenty of room for your animals. Several pastures. Shop w/electricity. 2 Airtight Storage containers with electricity. So many possibilities with this property. Home has some projects that need completed. LVP is purchased for master bedroom (needs installed).
Zillow last checked: 8 hours ago
Listing updated: November 14, 2024 at 08:31am
Listed by:
Angela Barklow 541-212-3334,
Kelly Right Real Estate-Idaho
Bought with:
Angela Barklow
Kelly Right Real Estate-Idaho
Source: IMLS,MLS#: 98921406
Facts & features
Interior
Bedrooms & bathrooms
- Bedrooms: 3
- Bathrooms: 2
- Main level bathrooms: 2
- Main level bedrooms: 3
Primary bedroom
- Level: Main
Bedroom 2
- Level: Main
Bedroom 3
- Level: Main
Kitchen
- Level: Main
Living room
- Level: Main
Heating
- Electric, Forced Air
Cooling
- Central Air
Appliances
- Included: Electric Water Heater, Dishwasher, Oven/Range Freestanding, Water Softener Owned
Features
- Workbench, Bath-Master, Bed-Master Main Level, Split Bedroom, Formal Dining, Walk-In Closet(s), Kitchen Island, Granite Counters, Number of Baths Main Level: 2
- Has basement: No
- Has fireplace: No
Interior area
- Total structure area: 1,782
- Total interior livable area: 1,782 sqft
- Finished area above ground: 1,782
- Finished area below ground: 0
Property
Parking
- Parking features: RV Access/Parking
Features
- Levels: One
- Fencing: Partial,Wire,Wood
Lot
- Size: 6.52 Acres
- Features: 5 - 9.9 Acres, Garden, Horses, Chickens
Details
- Additional structures: Barn(s), Corral(s), Shed(s)
- Parcel number: Map# 17S4710D. Tax Lot 1000
- Horses can be raised: Yes
Construction
Type & style
- Home type: MobileManufactured
- Property subtype: Single Family Residence, Manufactured Home
Condition
- Year built: 1983
Utilities & green energy
- Sewer: Septic Tank
- Water: Well
- Utilities for property: Electricity Connected, Cable Connected
Community & neighborhood
Location
- Region: Ontario
Other
Other facts
- Listing terms: Cash,Conventional
- Ownership: Fee Simple,Fractional Ownership: No
- Road surface type: Paved
Price history
Price history is unavailable.
Public tax history
| Year | Property taxes | Tax assessment |
|---|---|---|
| 2019 | $929 | $69,937 +3% |
| 2018 | $929 +6.6% | $67,900 +3% |
| 2017 | $871 +4% | $65,923 +3% |
Find assessor info on the county website
Neighborhood: 97914
Nearby schools
GreatSchools rating
- 8/10Pioneer Elementary SchoolGrades: K-5Distance: 1.4 mi
- 3/10Ontario Middle SchoolGrades: 7-8Distance: 5.2 mi
- 3/10Ontario High SchoolGrades: 9-12Distance: 5 mi
Schools provided by the listing agent
- Elementary: Ontario
- Middle: Ontario Jr High
- High: Ontario
- District: Ontario School District 8C
Source: IMLS. This data may not be complete. We recommend contacting the local school district to confirm school assignments for this home.
