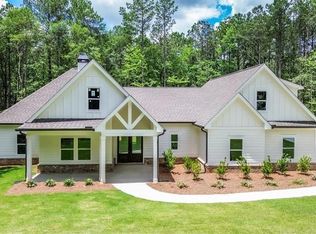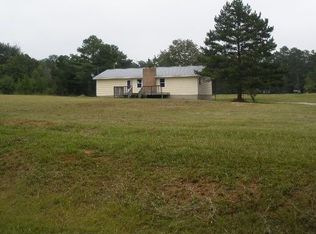Closed
$610,000
4619 Parkwood Rd, Social Circle, GA 30025
4beds
--sqft
Single Family Residence
Built in 2025
5.22 Acres Lot
$612,300 Zestimate®
$--/sqft
$2,577 Estimated rent
Home value
$612,300
$508,000 - $741,000
$2,577/mo
Zestimate® history
Loading...
Owner options
Explore your selling options
What's special
Back on the market due to buyer's financing falling through. Below market interest rates when using the preferred lender! This 4 bedroom, 3.5 bath home sits on over 5 acres of land in the Zone 5 area of the Social Circle School District and will be completed in 30 days! It has an open concept layout and large covered back porch. When you enter, you'll immediately notice the attention to detail and finishes throughout. Such as the 9 foot ceilings, granite countertops, large island, tile backsplash, an oversized pantry, and a wood burning fireplace. The primary suite is a true retreat, featuring a large bathroom complete with a freestanding tub, double vanities, granite countertops, a tile shower, and an oversized walk in closets complete with built in shelving. The split floor plan places the three additional bedrooms and secondary bathrooms on the opposite side of the home. For those seeking even more space, there is an option to finish the bonus room with a full bathroom for an additional cost. This flexible space can be customized to suit your needs, whether it be a home office, a playroom, bedroom or a guest suite. The possibilities are endless! PLEASE NOTE: PLAN MAY VERY AT THE BUILDER'S DISCRETION. FLOOR PLAN MEASUREMENTS ARE APPROXIMATE NOT EXACT. DO NOT WALK THE PROPERTY WITHOUT AGENT'S KNOWLEDGE.
Zillow last checked: 8 hours ago
Listing updated: June 23, 2025 at 01:25pm
Listed by:
Jami Purser 470-718-1234,
Purser Realty
Bought with:
Stephanie Taylor, 391838
Source: GAMLS,MLS#: 10445557
Facts & features
Interior
Bedrooms & bathrooms
- Bedrooms: 4
- Bathrooms: 4
- Full bathrooms: 3
- 1/2 bathrooms: 1
- Main level bathrooms: 3
- Main level bedrooms: 4
Kitchen
- Features: Kitchen Island, Pantry, Solid Surface Counters, Walk-in Pantry
Heating
- Central, Electric
Cooling
- Central Air, Electric
Appliances
- Included: Cooktop, Dishwasher, Microwave, Oven, Stainless Steel Appliance(s), Tankless Water Heater
- Laundry: Other
Features
- Double Vanity, High Ceilings, Master On Main Level, Separate Shower, Soaking Tub, Split Bedroom Plan, Walk-In Closet(s)
- Flooring: Carpet, Vinyl
- Windows: Double Pane Windows
- Basement: None
- Attic: Pull Down Stairs
- Number of fireplaces: 1
- Fireplace features: Family Room
Interior area
- Total structure area: 0
- Finished area above ground: 0
- Finished area below ground: 0
Property
Parking
- Total spaces: 2
- Parking features: Garage
- Has garage: Yes
Features
- Levels: One
- Stories: 1
Lot
- Size: 5.22 Acres
- Features: Private
Details
- Parcel number: C1710033
Construction
Type & style
- Home type: SingleFamily
- Architectural style: Craftsman
- Property subtype: Single Family Residence
Materials
- Brick
- Foundation: Slab
- Roof: Composition
Condition
- New Construction
- New construction: Yes
- Year built: 2025
Details
- Warranty included: Yes
Utilities & green energy
- Sewer: Septic Tank
- Water: Well
- Utilities for property: Cable Available, Electricity Available, High Speed Internet
Community & neighborhood
Community
- Community features: None
Location
- Region: Social Circle
- Subdivision: none
Other
Other facts
- Listing agreement: Exclusive Right To Sell
Price history
| Date | Event | Price |
|---|---|---|
| 6/20/2025 | Sold | $610,000-0.7% |
Source: | ||
| 5/28/2025 | Pending sale | $614,000 |
Source: | ||
| 4/28/2025 | Price change | $614,000-0.8% |
Source: | ||
| 1/23/2025 | Listed for sale | $619,000 |
Source: | ||
| 11/13/2024 | Listing removed | $619,000 |
Source: | ||
Public tax history
| Year | Property taxes | Tax assessment |
|---|---|---|
| 2024 | $155 +0.1% | $95,840 +5.3% |
| 2023 | $155 -1.3% | $91,040 +6.9% |
| 2022 | $157 -0.1% | $85,200 +28.6% |
Find assessor info on the county website
Neighborhood: 30025
Nearby schools
GreatSchools rating
- 5/10Harmony Elementary SchoolGrades: PK-5Distance: 6 mi
- 4/10Carver Middle SchoolGrades: 6-8Distance: 8.9 mi
- 6/10Monroe Area High SchoolGrades: 9-12Distance: 11.3 mi
Schools provided by the listing agent
- Elementary: Social Circle Primary/Elementa
- Middle: Social Circle
- High: Social Circle
Source: GAMLS. This data may not be complete. We recommend contacting the local school district to confirm school assignments for this home.
Get a cash offer in 3 minutes
Find out how much your home could sell for in as little as 3 minutes with a no-obligation cash offer.
Estimated market value$612,300
Get a cash offer in 3 minutes
Find out how much your home could sell for in as little as 3 minutes with a no-obligation cash offer.
Estimated market value
$612,300

