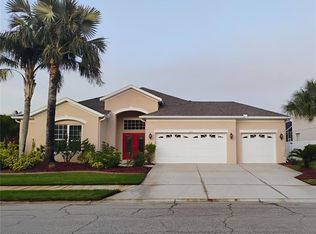NO CDD and LOW HOA. NEW INTERIOR PAINT Sherwin Williams Killiam Beige (not shown in pics)- walls, doors & trim! This 3 bedroom plus OFFICE/DEN 3 car garage home has a split floor plan with a master suite on one side and 2 bedrooms on the other. The master suite has a pocket slider for privacy in the bathroom, dual sinks, large garden tub, separate shower and his/hers walk in closets. If you like to entertain you will love the dining room and family room to host a gathering. This home has tile in the living areas and NEW luxury vinyl plank flooring in all the bedrooms and office/den. The large open kitchen with breakfast bar has a newer stainless steel refrigerator & dishwasher. The kitchen overlooks the large family room, perfect for relaxing with family as you cook up a meal. Enjoy an evening outside on your screened lanai overlooking your nice size yard. This property has plenty of room to add a pool. The exterior of the home was recently painted and a new A/C was added 2014. This quiet community has a playground and community pool. The home is a few miles from the Ft Hamer Bridge to Lakewood Ranch. It also has easy access to I-75, Ellenton Outlet Mall, St Pete/Tampa for commuting & our beautiful Gulf beaches. Come see this home today!
This property is off market, which means it's not currently listed for sale or rent on Zillow. This may be different from what's available on other websites or public sources.
