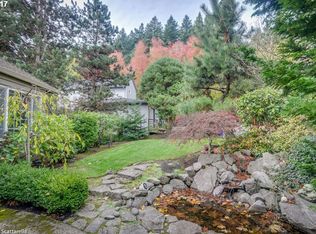Exceptional open floor plan mid-century completely remodeled in the last 3 years! Private, serene half acre on a quiet street of only 3 other homes, just minutes from Downtown and close to Forest Park hiking trails. Mostly main level living with high quality finishes. Secluded setting tucked away off main Barnes road. [Home Energy Score = 4. HES Report at https://rpt.greenbuildingregistry.com/hes/OR10099857]
This property is off market, which means it's not currently listed for sale or rent on Zillow. This may be different from what's available on other websites or public sources.
