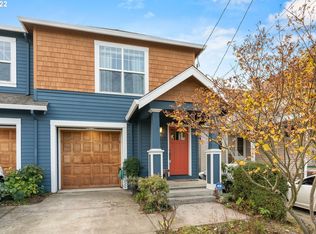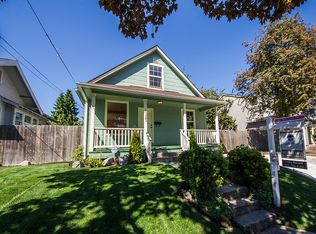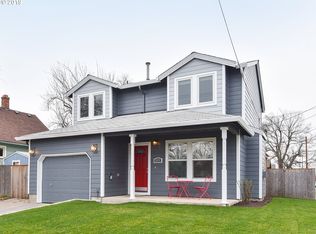Sold
$550,000
4619 NE 14th Ave, Portland, OR 97211
2beds
1,795sqft
Residential
Built in 2007
2,613.6 Square Feet Lot
$547,200 Zestimate®
$306/sqft
$2,917 Estimated rent
Home value
$547,200
$520,000 - $575,000
$2,917/mo
Zestimate® history
Loading...
Owner options
Explore your selling options
What's special
Alberta rowhouse with open floorplan and great natural light. Expansive living room opens to dining room and treetop deck. Entertainer's kitchen with stainless appliances, stone counters and breakfast bar. Hardwood flooring, high ceilings, fireplace & wall of built-ins. Blocks from Alberta and major bike-ways, this home has ample storage, quality finishes and modern systems. Brand new carpeting and new all wood garage door just installed!!
Zillow last checked: 8 hours ago
Listing updated: June 07, 2024 at 06:24am
Listed by:
Jonathan Miller 503-853-0607,
Hearth Realty Group
Bought with:
Antonio Walker, 201241368
eXp Realty LLC
Source: RMLS (OR),MLS#: 24484013
Facts & features
Interior
Bedrooms & bathrooms
- Bedrooms: 2
- Bathrooms: 2
- Full bathrooms: 2
- Main level bathrooms: 1
Primary bedroom
- Features: Walkin Closet
- Level: Upper
- Area: 225
- Dimensions: 15 x 15
Bedroom 2
- Features: Walkin Closet
- Level: Main
- Area: 104
- Dimensions: 8 x 13
Dining room
- Features: Hardwood Floors
- Level: Upper
- Area: 140
- Dimensions: 10 x 14
Family room
- Level: Main
- Area: 143
- Dimensions: 11 x 13
Kitchen
- Level: Upper
Living room
- Features: Hardwood Floors
- Level: Upper
- Area: 255
- Dimensions: 15 x 17
Heating
- Forced Air 90
Cooling
- Central Air
Appliances
- Included: Built In Oven, Built-In Range, Built-In Refrigerator, Dishwasher, Disposal, Microwave, Stainless Steel Appliance(s), Washer/Dryer, Gas Water Heater
Features
- Walk-In Closet(s)
- Flooring: Hardwood, Wall to Wall Carpet
- Windows: Double Pane Windows, Vinyl Frames
- Basement: Crawl Space
- Number of fireplaces: 1
- Fireplace features: Gas
Interior area
- Total structure area: 1,795
- Total interior livable area: 1,795 sqft
Property
Parking
- Total spaces: 1
- Parking features: Driveway, Off Street, Attached
- Attached garage spaces: 1
- Has uncovered spaces: Yes
Features
- Stories: 2
- Patio & porch: Deck, Patio, Porch
- Exterior features: Garden
- Fencing: Fenced
Lot
- Size: 2,613 sqft
- Features: Level, SqFt 0K to 2999
Details
- Parcel number: R575366
Construction
Type & style
- Home type: Townhouse
- Architectural style: Contemporary
- Property subtype: Residential
- Attached to another structure: Yes
Materials
- Cement Siding, Shingle Siding
- Foundation: Concrete Perimeter
- Roof: Composition
Condition
- Resale
- New construction: No
- Year built: 2007
Utilities & green energy
- Gas: Gas
- Sewer: Public Sewer
- Water: Public
- Utilities for property: Cable Connected
Community & neighborhood
Location
- Region: Portland
Other
Other facts
- Listing terms: Cash,Conventional,FHA,VA Loan
- Road surface type: Paved
Price history
| Date | Event | Price |
|---|---|---|
| 6/6/2024 | Sold | $550,000-6%$306/sqft |
Source: | ||
| 5/28/2024 | Pending sale | $585,000+20.6%$326/sqft |
Source: | ||
| 7/26/2019 | Sold | $485,000-1%$270/sqft |
Source: Public Record | ||
| 11/19/2018 | Listing removed | $490,000$273/sqft |
Source: Divine NW Realty #18058996 | ||
| 10/29/2018 | Price change | $490,000-4.9%$273/sqft |
Source: Divine NW Realty #18058996 | ||
Public tax history
| Year | Property taxes | Tax assessment |
|---|---|---|
| 2025 | $10,071 +1.3% | $384,370 +3% |
| 2024 | $9,937 +3.5% | $373,180 +3% |
| 2023 | $9,601 +2.2% | $362,320 +3% |
Find assessor info on the county website
Neighborhood: King
Nearby schools
GreatSchools rating
- 8/10Martin Luther King Jr. SchoolGrades: PK-5Distance: 0.4 mi
- 8/10Harriet Tubman Middle SchoolGrades: 6-8Distance: 1.5 mi
- 5/10Jefferson High SchoolGrades: 9-12Distance: 1 mi
Schools provided by the listing agent
- Elementary: Martinl King Jr
- Middle: Harriet Tubman
- High: Jefferson
Source: RMLS (OR). This data may not be complete. We recommend contacting the local school district to confirm school assignments for this home.
Get a cash offer in 3 minutes
Find out how much your home could sell for in as little as 3 minutes with a no-obligation cash offer.
Estimated market value
$547,200
Get a cash offer in 3 minutes
Find out how much your home could sell for in as little as 3 minutes with a no-obligation cash offer.
Estimated market value
$547,200


