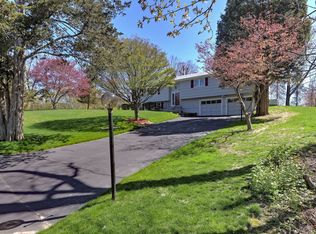Sold for $525,000 on 11/02/23
$525,000
4619 Madison Avenue, Trumbull, CT 06611
3beds
2,303sqft
Single Family Residence
Built in 1960
1.04 Acres Lot
$639,500 Zestimate®
$228/sqft
$3,852 Estimated rent
Home value
$639,500
$608,000 - $678,000
$3,852/mo
Zestimate® history
Loading...
Owner options
Explore your selling options
What's special
Highest and best by Tuesday Sept 19 at 8:00PM. Sellers to review offers Wednesday the 20th. Custom built Ranch set on beautiful 1 acre lot in convenient Trumbull location, across from Madison Middle School. All rooms are large and have hardwood floors beneath carpets, except for kitchen and baths. Enclosed porch with jalousie windows and slate floor overlooks expansive backyard with fruit trees. Part-finished lower level provides family room, a summer kitchen with eating area, a laundry area, cedar closet, workshop, and plenty of storage. Two-car attached oversized garage. Two zone heat on main level. Lower level offers electric heat. Pull-down stairs to attic. Thermopane windows with storms and screens. Some newer windows in kitchen. There are storm doors both in front and rear of home. Estate sale. Subject to Probate. Property to be sold As-Is. Shed is shared with neighbor in rear. Easy down county commuting location. Fantastic opportunity to make this house your home.
Zillow last checked: 8 hours ago
Listing updated: November 03, 2023 at 08:16am
Listed by:
John B. McBride 203-913-7313,
RE/MAX Right Choice 203-268-1118
Bought with:
Jennifer H. Delaurentis, RES.0800337
Compass Connecticut, LLC
Source: Smart MLS,MLS#: 170597779
Facts & features
Interior
Bedrooms & bathrooms
- Bedrooms: 3
- Bathrooms: 2
- Full bathrooms: 1
- 1/2 bathrooms: 1
Bedroom
- Features: Hardwood Floor
- Level: Main
- Area: 180 Square Feet
- Dimensions: 12 x 15
Bedroom
- Features: Hardwood Floor
- Level: Main
- Area: 154 Square Feet
- Dimensions: 11 x 14
Bedroom
- Features: Hardwood Floor
- Level: Main
- Area: 180 Square Feet
- Dimensions: 12 x 15
Dining room
- Features: Pantry, Wall/Wall Carpet, Hardwood Floor
- Level: Main
- Area: 168 Square Feet
- Dimensions: 12 x 14
Family room
- Features: Wall/Wall Carpet
- Level: Lower
- Area: 308 Square Feet
- Dimensions: 14 x 22
Kitchen
- Features: Dining Area, Laundry Hookup, Vinyl Floor
- Level: Lower
- Area: 350 Square Feet
- Dimensions: 14 x 25
Kitchen
- Features: Double-Sink, Half Bath, Pantry, Vinyl Floor
- Level: Main
- Area: 176 Square Feet
- Dimensions: 11 x 16
Living room
- Features: Bay/Bow Window, Fireplace, Wall/Wall Carpet, Hardwood Floor
- Level: Main
- Area: 280 Square Feet
- Dimensions: 14 x 20
Other
- Features: Slate Floor
- Level: Main
- Area: 130 Square Feet
- Dimensions: 10 x 13
Heating
- Baseboard, Hot Water, Zoned, Oil
Cooling
- Window Unit(s)
Appliances
- Included: Oven/Range, Range Hood, Refrigerator, Water Heater
- Laundry: Lower Level
Features
- Doors: Storm Door(s)
- Windows: Storm Window(s), Thermopane Windows
- Basement: Full,Partially Finished,Heated,Interior Entry,Storage Space,Sump Pump
- Attic: Pull Down Stairs,Access Via Hatch
- Number of fireplaces: 1
Interior area
- Total structure area: 2,303
- Total interior livable area: 2,303 sqft
- Finished area above ground: 1,538
- Finished area below ground: 765
Property
Parking
- Total spaces: 2
- Parking features: Attached, Private, Paved, Asphalt
- Attached garage spaces: 2
- Has uncovered spaces: Yes
Features
- Patio & porch: Enclosed
- Exterior features: Fruit Trees, Rain Gutters, Stone Wall
Lot
- Size: 1.04 Acres
- Features: Level, Sloped
Details
- Additional structures: Shed(s)
- Parcel number: 389645
- Zoning: AA
Construction
Type & style
- Home type: SingleFamily
- Architectural style: Ranch
- Property subtype: Single Family Residence
Materials
- Shingle Siding, Wood Siding
- Foundation: Block
- Roof: Asphalt
Condition
- New construction: No
- Year built: 1960
Utilities & green energy
- Sewer: Public Sewer
- Water: Public
Green energy
- Energy efficient items: Doors, Windows
Community & neighborhood
Community
- Community features: Basketball Court, Golf, Health Club, Park, Public Rec Facilities, Putting Green, Shopping/Mall, Tennis Court(s)
Location
- Region: Trumbull
Price history
| Date | Event | Price |
|---|---|---|
| 11/2/2023 | Sold | $525,000+11.7%$228/sqft |
Source: | ||
| 9/15/2023 | Listed for sale | $469,900$204/sqft |
Source: | ||
Public tax history
| Year | Property taxes | Tax assessment |
|---|---|---|
| 2025 | $10,206 +2.9% | $277,760 |
| 2024 | $9,918 +1.6% | $277,760 |
| 2023 | $9,760 +1.6% | $277,760 |
Find assessor info on the county website
Neighborhood: Tashua
Nearby schools
GreatSchools rating
- 9/10Jane Ryan SchoolGrades: K-5Distance: 1 mi
- 7/10Madison Middle SchoolGrades: 6-8Distance: 0.1 mi
- 10/10Trumbull High SchoolGrades: 9-12Distance: 2.9 mi
Schools provided by the listing agent
- Elementary: Jane Ryan
- Middle: Madison
- High: Trumbull
Source: Smart MLS. This data may not be complete. We recommend contacting the local school district to confirm school assignments for this home.

Get pre-qualified for a loan
At Zillow Home Loans, we can pre-qualify you in as little as 5 minutes with no impact to your credit score.An equal housing lender. NMLS #10287.
Sell for more on Zillow
Get a free Zillow Showcase℠ listing and you could sell for .
$639,500
2% more+ $12,790
With Zillow Showcase(estimated)
$652,290