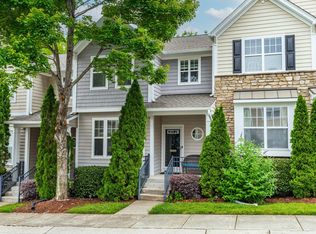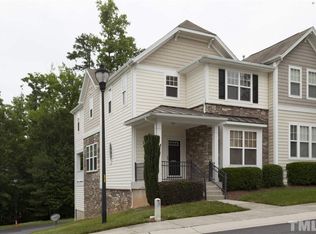Sold for $465,000 on 07/19/23
$465,000
4619 Kings Garden Rd, Raleigh, NC 27612
3beds
2,300sqft
Townhouse, Residential
Built in 2007
1,742.4 Square Feet Lot
$438,000 Zestimate®
$202/sqft
$2,478 Estimated rent
Home value
$438,000
$416,000 - $460,000
$2,478/mo
Zestimate® history
Loading...
Owner options
Explore your selling options
What's special
Your search is over!! This well maintained, end unit townhome is featured in a community with a pool, clubhouse and fitness center! The roof and hot water heater are NEW! Hardwoods, plantation shutters & crown molding are throughout the main level. Open entry leads to what can be your new office or formal living room! Continue to the dining room with tons of sunlight & wainscoting. Chop it up in your well equipped kitchen with granite counters, tile backsplash, pantry, NEW dishwasher, room for barstools & SS appliances. Keep the entertaining moving in the family room with gas fireplace! Escape to the owners suite w/trey ceiling, more than generous WIC and private bath w/garden tub, dual vanity & tiled walk-in shower! Two add'l bedrooms each have double closets and share a full hall bath! Set up the bonus room, located in the basement, as your new secluded space to unwind or bring on the action as a mini home theatre! Enjoy the covered back porch w/tiled flooring and bask in the wooded views. Conveniently located to everything from shopping, restaurants, 540 and 440!
Zillow last checked: 8 hours ago
Listing updated: October 27, 2025 at 04:55pm
Listed by:
Samara Presley 919-883-7451,
Smart Choice Realty Company
Bought with:
Melinda Monroe, 170170
eXp Realty, LLC - C
Source: Doorify MLS,MLS#: 2512893
Facts & features
Interior
Bedrooms & bathrooms
- Bedrooms: 3
- Bathrooms: 3
- Full bathrooms: 2
- 1/2 bathrooms: 1
Heating
- Electric, Natural Gas, Zoned
Cooling
- Central Air, Zoned
Appliances
- Included: Gas Water Heater
Features
- Bathtub Only, Bathtub/Shower Combination, Entrance Foyer, Granite Counters, Separate Shower, Shower Only, Soaking Tub, Tray Ceiling(s), Walk-In Closet(s), Walk-In Shower
- Flooring: Carpet, Hardwood, Tile, Vinyl
- Windows: Blinds
- Basement: Heated, Interior Entry, Partially Finished
- Number of fireplaces: 1
- Fireplace features: Gas Log, Living Room
- Common walls with other units/homes: End Unit
Interior area
- Total structure area: 2,300
- Total interior livable area: 2,300 sqft
- Finished area above ground: 1,984
- Finished area below ground: 316
Property
Parking
- Total spaces: 2
- Parking features: Attached, Basement, Concrete, Driveway, Garage, Garage Faces Rear
- Attached garage spaces: 2
Features
- Levels: Two
- Stories: 2
- Patio & porch: Covered, Porch
- Pool features: Community
- Has view: Yes
Lot
- Size: 1,742 sqft
- Features: Landscaped, Open Lot
Details
- Parcel number: 0786385501
- Zoning: R-10
- Special conditions: Seller Licensed Real Estate Professional
Construction
Type & style
- Home type: Townhouse
- Architectural style: Traditional, Transitional
- Property subtype: Townhouse, Residential
- Attached to another structure: Yes
Materials
- Vinyl Siding
Condition
- New construction: No
- Year built: 2007
Utilities & green energy
- Sewer: Public Sewer
- Water: Public
Community & neighborhood
Community
- Community features: Fitness Center, Pool, Street Lights
Location
- Region: Raleigh
- Subdivision: Glenwood North Townhomes
HOA & financial
HOA
- Has HOA: Yes
- HOA fee: $155 monthly
- Amenities included: Clubhouse, Pool
- Services included: Maintenance Grounds, Maintenance Structure, Road Maintenance, Storm Water Maintenance
Price history
| Date | Event | Price |
|---|---|---|
| 7/19/2023 | Sold | $465,000-1.1%$202/sqft |
Source: | ||
| 6/12/2023 | Contingent | $470,000$204/sqft |
Source: | ||
| 5/25/2023 | Listed for sale | $470,000+104.4%$204/sqft |
Source: | ||
| 11/10/2012 | Listing removed | $229,900$100/sqft |
Source: Coldwell Banker Advantage #1855299 Report a problem | ||
| 9/18/2012 | Listed for sale | $229,900-7.3%$100/sqft |
Source: Coldwell Banker Advantage #1855299 Report a problem | ||
Public tax history
| Year | Property taxes | Tax assessment |
|---|---|---|
| 2025 | $3,549 +0.4% | $404,675 |
| 2024 | $3,535 +13.2% | $404,675 +42.2% |
| 2023 | $3,121 +7.6% | $284,539 |
Find assessor info on the county website
Neighborhood: Northwest Raleigh
Nearby schools
GreatSchools rating
- 3/10Pleasant Grove ElementaryGrades: PK-5Distance: 6 mi
- 6/10Oberlin Middle SchoolGrades: 6-8Distance: 4.7 mi
- 7/10Needham Broughton HighGrades: 9-12Distance: 6.2 mi
Schools provided by the listing agent
- Elementary: Wake - Pleasant Grove
- Middle: Wake - Oberlin
- High: Wake - Broughton
Source: Doorify MLS. This data may not be complete. We recommend contacting the local school district to confirm school assignments for this home.
Get a cash offer in 3 minutes
Find out how much your home could sell for in as little as 3 minutes with a no-obligation cash offer.
Estimated market value
$438,000
Get a cash offer in 3 minutes
Find out how much your home could sell for in as little as 3 minutes with a no-obligation cash offer.
Estimated market value
$438,000

