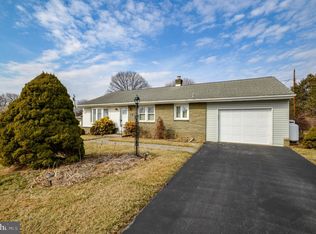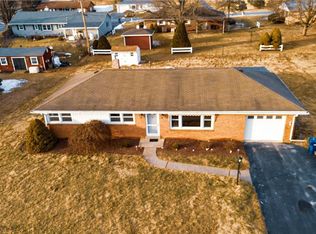Sold for $330,000
$330,000
4619 Gary Rd S, Orefield, PA 18069
3beds
1,170sqft
Single Family Residence
Built in 1958
0.28 Acres Lot
$341,100 Zestimate®
$282/sqft
$2,237 Estimated rent
Home value
$341,100
$304,000 - $382,000
$2,237/mo
Zestimate® history
Loading...
Owner options
Explore your selling options
What's special
Adorable 3-Bedroom Ranch in Orefield, PA! Tucked away on a low-traffic street just off the main roads, this charming ranch home offers easy access to Route 22, 309, and 78. Sunlight fills the updated interior, featuring a modernized kitchen and bathroom. Hardwood floors flow throughout the living room and bedrooms, while tile accents the kitchen and bath. The main bedroom boasts two closets and a built-in makeup vanity, while another bedroom features a built-in desk area—perfect for work or study. A full basement provides ample storage, a waterproofing system, a water softener, and a washer & dryer. The home includes a 1-car attached garage with dual-sided doors for convenient front and backyard access, plus built-in storage. Outside, enjoy a spacious backyard and a storage shed for added convenience. Don’t miss this wonderful opportunity in Parkland School District!
Zillow last checked: 8 hours ago
Listing updated: June 07, 2025 at 06:17am
Listed by:
Jon Campbell 610-624-2566,
Real of Pennsylvania,
Cindy Lapp 717-725-4223,
Real of Pennsylvania
Bought with:
James R. Copeland Jr, RS360909
BHHS Fox & Roach Center Valley
Source: GLVR,MLS#: 753307 Originating MLS: Lehigh Valley MLS
Originating MLS: Lehigh Valley MLS
Facts & features
Interior
Bedrooms & bathrooms
- Bedrooms: 3
- Bathrooms: 1
- Full bathrooms: 1
Bedroom
- Description: Hardwood floor, 2 closets, ceiling fan
- Level: First
- Dimensions: 14.00 x 13.00
Bedroom
- Description: Hardwood floor, closet, ceiling fan
- Level: First
- Dimensions: 13.00 x 10.00
Bedroom
- Description: Hardwood floor, closet, built in desk
- Level: First
- Dimensions: 11.00 x 10.00
Other
- Description: Tile floor, walk in shower; updated
- Level: First
- Dimensions: 9.00 x 6.00
Kitchen
- Description: Eat in; updated
- Level: First
- Dimensions: 19.00 x 13.00
Living room
- Description: Hardwood floor, bay window
- Level: First
- Dimensions: 18.00 x 13.00
Heating
- Hot Water, Oil, Radiant
Cooling
- Central Air
Appliances
- Included: Double Oven, Dryer, Dishwasher, Electric Cooktop, Free-Standing Freezer, Microwave, Oil Water Heater, Refrigerator, Water Softener Owned, Washer
- Laundry: Washer Hookup, Dryer Hookup, Lower Level
Features
- Attic, Dining Area, Eat-in Kitchen, Storage
- Flooring: Hardwood, Tile
- Basement: Full,Sump Pump
Interior area
- Total interior livable area: 1,170 sqft
- Finished area above ground: 1,170
- Finished area below ground: 0
Property
Parking
- Total spaces: 1
- Parking features: Attached, Driveway, Garage, Off Street, On Street, Garage Door Opener
- Attached garage spaces: 1
- Has uncovered spaces: Yes
Features
- Levels: One
- Stories: 1
- Exterior features: Shed
Lot
- Size: 0.28 Acres
- Dimensions: 100 x 120
- Features: Flat, Not In Subdivision
Details
- Additional structures: Shed(s)
- Parcel number: 546890146837001
- Zoning: R-3-LOW DENSITY RESIDENTI
- Special conditions: Estate
Construction
Type & style
- Home type: SingleFamily
- Architectural style: Ranch
- Property subtype: Single Family Residence
Materials
- Stone, Vinyl Siding
- Roof: Asphalt,Fiberglass
Condition
- Year built: 1958
Utilities & green energy
- Electric: Circuit Breakers
- Sewer: Septic Tank
- Water: Community/Coop, Well
Community & neighborhood
Location
- Region: Orefield
- Subdivision: Not in Development
Other
Other facts
- Listing terms: Cash,Conventional
- Ownership type: Fee Simple
- Road surface type: Paved
Price history
| Date | Event | Price |
|---|---|---|
| 6/6/2025 | Sold | $330,000-5.7%$282/sqft |
Source: | ||
| 4/30/2025 | Pending sale | $350,000$299/sqft |
Source: | ||
| 3/20/2025 | Listed for sale | $350,000$299/sqft |
Source: | ||
Public tax history
Tax history is unavailable.
Neighborhood: 18069
Nearby schools
GreatSchools rating
- 7/10Kernsville SchoolGrades: K-5Distance: 0.6 mi
- 5/10Orefield Middle SchoolGrades: 6-8Distance: 0.3 mi
- 7/10Parkland Senior High SchoolGrades: 9-12Distance: 2.1 mi
Schools provided by the listing agent
- District: Parkland
Source: GLVR. This data may not be complete. We recommend contacting the local school district to confirm school assignments for this home.
Get a cash offer in 3 minutes
Find out how much your home could sell for in as little as 3 minutes with a no-obligation cash offer.
Estimated market value$341,100
Get a cash offer in 3 minutes
Find out how much your home could sell for in as little as 3 minutes with a no-obligation cash offer.
Estimated market value
$341,100

