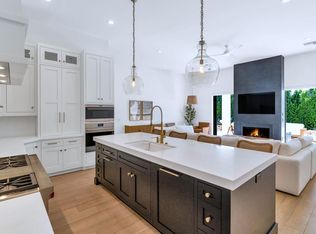Arcadia Gem in prime location with Breathtaking Views & Resort-Style Living.
Step into the essence of Arcadia living with this fully furnished ranch home, where contemporary farmhouse charm meets unparalleled luxury. From the iconic views of Camelback Mountain to the thoughtfully designed interior, this home space will make you feel right at home.
The open floor plan is light and bright with wood floors and wainscoting throughout, a large kitchen island, granite counter tops, gas range, and cozy gas fireplace.
The sprawling backyard oasis boasts a custom lap pool, an outdoor kitchen, a cozy gas fire pit and seating area, covered outdoor dinning, misters, and lush landscaping perfect for relaxing or hosting.
Inside, the ideal split floor plan offers seamless flow: East Wing: Three spacious bedrooms
Center: A bright, open-concept living room and gourmet kitchen
West Wing: The luxurious oversized primary retreat features a gorgeous marble tiled ensuite with a soaking tub and rainfall shower, walk-in closet, and direct access to the backyard oasis. As well as another spacious bedroom.
Available for a 90-day minimum rental starting April 4, 2025.
November - March: $17,595/month
April - October: $10,499/month
Blended rate for a 12 month lease $12,865/month.
This home will not last long!
House for rent
$10,499/mo
4619 E Calle Ventura, Phoenix, AZ 85018
5beds
2,852sqft
Price may not include required fees and charges.
Singlefamily
Available now
-- Pets
Central air
Dryer included laundry
4 Parking spaces parking
Natural gas, fireplace
What's special
Cozy gas fireplaceOpen floor planSplit floor planCozy gas fire pitContemporary farmhouse charmBreathtaking viewsLush landscaping
- 128 days
- on Zillow |
- -- |
- -- |
Travel times
Looking to buy when your lease ends?
Consider a first-time homebuyer savings account designed to grow your down payment with up to a 6% match & 4.15% APY.
Facts & features
Interior
Bedrooms & bathrooms
- Bedrooms: 5
- Bathrooms: 4
- Full bathrooms: 3
- 1/2 bathrooms: 1
Heating
- Natural Gas, Fireplace
Cooling
- Central Air
Appliances
- Included: Dryer, Washer
- Laundry: Dryer Included, In Unit, Washer Included
Features
- 2 Master Baths, Double Vanity, Eat-in Kitchen, Granite Counters, Kitchen Island, No Interior Steps, Pantry, Separate Shwr & Tub, Walk In Closet
- Has fireplace: Yes
- Furnished: Yes
Interior area
- Total interior livable area: 2,852 sqft
Property
Parking
- Total spaces: 4
- Parking features: Covered
- Details: Contact manager
Features
- Stories: 1
- Exterior features: Contact manager
- Has private pool: Yes
Details
- Parcel number: 17137050
Construction
Type & style
- Home type: SingleFamily
- Architectural style: RanchRambler
- Property subtype: SingleFamily
Materials
- Roof: Composition
Condition
- Year built: 1957
Utilities & green energy
- Utilities for property: Garbage, Internet, Sewage
Community & HOA
HOA
- Amenities included: Pool
Location
- Region: Phoenix
Financial & listing details
- Lease term: Contact For Details
Price history
| Date | Event | Price |
|---|---|---|
| 2/21/2025 | Listed for rent | $10,499$4/sqft |
Source: ARMLS #6822116 | ||
| 4/30/2021 | Sold | $1,850,000-7.5%$649/sqft |
Source: | ||
| 3/18/2021 | Pending sale | $1,999,000$701/sqft |
Source: | ||
| 3/11/2021 | Listed for sale | $1,999,000+77.7%$701/sqft |
Source: | ||
| 10/31/2015 | Listing removed | $1,125,000$394/sqft |
Source: Russ Lyon Sotheby's International Realty #5263446 | ||
![[object Object]](https://photos.zillowstatic.com/fp/c96726c99851ec77f7d99140d2394d59-p_i.jpg)
