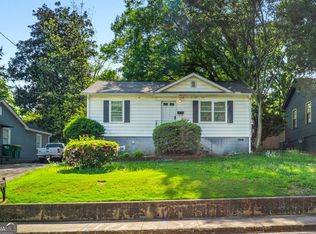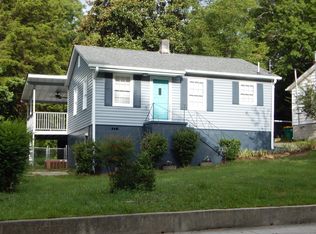Closed
$249,000
4619 Burks Rd, Forest Park, GA 30297
3beds
960sqft
Single Family Residence
Built in 1952
6,838.92 Square Feet Lot
$203,800 Zestimate®
$259/sqft
$1,508 Estimated rent
Home value
$203,800
$190,000 - $218,000
$1,508/mo
Zestimate® history
Loading...
Owner options
Explore your selling options
What's special
A timeless craftsman bungalow ideally located on a private level lot in Forest Park - close to restaurants, downtown Main St., parks, and more. Featuring a brand new full renovation including a new kitchen with custom cabinets, two new bathrooms, new systems (HVAC, electrical, and plumbing), newly designed floorplan, luxury flooring throughout the home, new painting interior and exterior, upgraded lighting, reworked/graded back yard, fencing, and updated garage/workshop/possible additional living space. This three bedroom two bath home enjoys the benefits of the new renovation with the aesthetics of a cottage bungalow and combines a cool and versatile backyard setting with additional garage/workshop or additional living space (could be converted to rentable space or entertainment/gym space). An ideal and unique floorplan with newly upgraded flooring throughout the home (including bedrooms), two on-suite bedrooms with an additional third bedroom that can also serve as a flex/office or additional living space. The kitchen overlooks an open floorplan and connects to the second and third bedroom; it includes new custom cabinets, upgraded granite countertops, stainless appliances and a pantry (a big benefit over most other bungalows). Walk out to shaded flat back yard -great for enjoying outdoor living, pets, & a separate garage/workshop/living space. The first and second bedrooms are both newly renovated with upgraded fans/lighting and each include a newly redone on-suite bathroom with various upgrades. The great room includes natural lighting and opens to/from the front stoop. The Laundry area is located on the main level with additional storage nearby. Well located in Forest Park with convenient access to a redeveloping Main Street Area with streetscapes, restaurants, a functional fitness gym and parks. Great access for the Fort Gillem logistics area and area employers (Home Depot, Delta, Chick-Fil-A, Porche, Woodward Academy, Kroger), downtown Atlanta, the Airport and easy access to I-75/85, I-285.
Zillow last checked: 8 hours ago
Listing updated: December 07, 2023 at 08:44am
Listed by:
Jacob Dearolph 404-202-7749,
Revival Properties Atlanta,LLC,
Emily Allred 205-213-6047,
Revival Properties Atlanta,LLC
Bought with:
Emily Allred, 424801
Revival Properties Atlanta,LLC
Source: GAMLS,MLS#: 10174414
Facts & features
Interior
Bedrooms & bathrooms
- Bedrooms: 3
- Bathrooms: 2
- Full bathrooms: 2
- Main level bathrooms: 2
- Main level bedrooms: 3
Kitchen
- Features: Walk-in Pantry, Breakfast Area, Solid Surface Counters
Heating
- Central
Cooling
- Central Air
Appliances
- Included: Dishwasher, Gas Water Heater, Microwave, Oven/Range (Combo), Cooktop
- Laundry: Common Area, Laundry Closet
Features
- Master On Main Level, Roommate Plan
- Flooring: Vinyl
- Basement: Crawl Space,Exterior Entry
- Attic: Pull Down Stairs
- Has fireplace: No
- Common walls with other units/homes: No Common Walls
Interior area
- Total structure area: 960
- Total interior livable area: 960 sqft
- Finished area above ground: 960
- Finished area below ground: 0
Property
Parking
- Total spaces: 4
- Parking features: Garage, Off Street
- Has garage: Yes
Features
- Levels: One
- Stories: 1
- Body of water: None
Lot
- Size: 6,838 sqft
- Features: City Lot, Level, Sloped
Details
- Additional structures: Garage(s), Outbuilding, Workshop
- Parcel number: 13046D A015
- Special conditions: Agent/Seller Relationship,Agent Owned,Investor Owned
Construction
Type & style
- Home type: SingleFamily
- Architectural style: Bungalow/Cottage
- Property subtype: Single Family Residence
Materials
- Other
- Roof: Composition
Condition
- Updated/Remodeled
- New construction: No
- Year built: 1952
Utilities & green energy
- Sewer: Public Sewer
- Water: Public
- Utilities for property: Water Available, Sewer Available, Natural Gas Available, Electricity Available
Community & neighborhood
Community
- Community features: Near Public Transport, Park, Sidewalks, Near Shopping, Walk To Schools
Location
- Region: Forest Park
- Subdivision: Burks Road
Other
Other facts
- Listing agreement: Exclusive Right To Sell
- Listing terms: Conventional,Cash
Price history
| Date | Event | Price |
|---|---|---|
| 12/1/2023 | Sold | $249,000-0.4%$259/sqft |
Source: | ||
| 10/23/2023 | Listed for sale | $249,900$260/sqft |
Source: | ||
| 10/19/2023 | Contingent | $249,900$260/sqft |
Source: | ||
| 9/10/2023 | Price change | $249,900-3.8%$260/sqft |
Source: | ||
| 7/12/2023 | Price change | $259,900-5.5%$271/sqft |
Source: | ||
Public tax history
| Year | Property taxes | Tax assessment |
|---|---|---|
| 2024 | $3,134 +110.6% | $89,880 +93% |
| 2023 | $1,488 +31.2% | $46,560 +41.6% |
| 2022 | $1,134 +16.3% | $32,880 +17.1% |
Find assessor info on the county website
Neighborhood: 30297
Nearby schools
GreatSchools rating
- 4/10Edmonds Elementary SchoolGrades: PK-5Distance: 1.5 mi
- 4/10Forest Park Middle SchoolGrades: 6-8Distance: 1 mi
- 3/10Forest Park High SchoolGrades: 9-12Distance: 2 mi
Schools provided by the listing agent
- Elementary: Huie
- Middle: Forest Park
- High: Forest Park
Source: GAMLS. This data may not be complete. We recommend contacting the local school district to confirm school assignments for this home.
Get pre-qualified for a loan
At Zillow Home Loans, we can pre-qualify you in as little as 5 minutes with no impact to your credit score.An equal housing lender. NMLS #10287.
Sell for more on Zillow
Get a Zillow Showcase℠ listing at no additional cost and you could sell for .
$203,800
2% more+$4,076
With Zillow Showcase(estimated)$207,876

