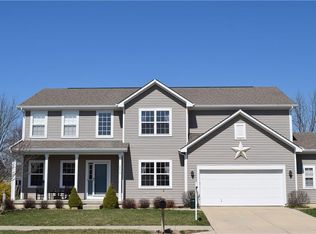Sold
$370,000
4618 Whitney Rd, Westfield, IN 46062
3beds
1,842sqft
Residential, Single Family Residence
Built in 2006
0.28 Acres Lot
$368,600 Zestimate®
$201/sqft
$2,426 Estimated rent
Home value
$368,600
$350,000 - $387,000
$2,426/mo
Zestimate® history
Loading...
Owner options
Explore your selling options
What's special
WOW! Get ready to fall in love with this stunning, like new, 1 level home nestled in the heart of Hamilton County! Step inside and let the vaulted ceilings and spacious great room take your breath away! The open, airy vibe is perfect for everything from cozy nights to lively gatherings. This home features newer gorgeous LVP flooring and raised ceilings! The up to date kitchen is complete with stainless steel appliances, pantry, breakfast bar, and reverse osmosis. The 3 bedrooms,2 full bathrooms, and an easy-flowing layout make everything feel just right! Primary bedroom vibes: It's your very own sanctuary with a walk-in shower, and separate garden soak tub, dual walk-in closets, plus all the space you need to unwind after a busy day. But that's not all! Let's talk about outdoor living -situated on a .28-acre lot, the stamped concrete patio and lush landscaping are calling your name! Throw on your favorite playlist, enjoy the privacy of your privacy fenced backyard, perfect for BBQs, lounging, or a peaceful moment with a good book. 2 car Garage with bump-out for extra storage or your very own DIY workshop. Just minutes from US 31, shopping, dining, parks, and more! New furnace, A/C, & water softener in 2024, Brand new water heater (2025),Newer roof. This home is all about comfort, style, and an unbeatable location. Ready to make memories here? It's time to grab your slice of paradise in Westfield-schedule your showing today!
Zillow last checked: 8 hours ago
Listing updated: September 19, 2025 at 03:43pm
Listing Provided by:
Stephanie Evelo 317-506-4663,
Keller Williams Indy Metro NE,
Meg Hall 317-727-3626,
Keller Williams Indy Metro NE
Bought with:
Jackson Westbrook
F.C. Tucker Company
Source: MIBOR as distributed by MLS GRID,MLS#: 22054965
Facts & features
Interior
Bedrooms & bathrooms
- Bedrooms: 3
- Bathrooms: 2
- Full bathrooms: 2
- Main level bathrooms: 2
- Main level bedrooms: 3
Primary bedroom
- Level: Main
- Area: 224 Square Feet
- Dimensions: 16x14
Bedroom 2
- Level: Main
- Area: 143 Square Feet
- Dimensions: 13x11
Bedroom 3
- Level: Main
- Area: 143 Square Feet
- Dimensions: 13x11
Breakfast room
- Level: Main
- Area: 88 Square Feet
- Dimensions: 11x8
Dining room
- Level: Main
- Area: 132 Square Feet
- Dimensions: 12x11
Great room
- Level: Main
- Area: 342 Square Feet
- Dimensions: 19x18
Kitchen
- Level: Main
- Area: 121 Square Feet
- Dimensions: 11x11
Laundry
- Level: Main
- Area: 36 Square Feet
- Dimensions: 6x6
Mud room
- Level: Main
- Area: 60 Square Feet
- Dimensions: 6x10
Heating
- Electric
Cooling
- Central Air
Appliances
- Included: Dishwasher, Dryer, Electric Water Heater, Disposal, MicroHood, Electric Oven, Refrigerator, Washer, Water Heater, Water Purifier, Water Softener Owned
- Laundry: Main Level
Features
- Attic Access, Breakfast Bar, High Ceilings, Vaulted Ceiling(s), Entrance Foyer, High Speed Internet, Eat-in Kitchen, Pantry, Smart Thermostat, Walk-In Closet(s)
- Windows: Wood Work Painted
- Has basement: No
- Attic: Access Only
Interior area
- Total structure area: 1,842
- Total interior livable area: 1,842 sqft
Property
Parking
- Total spaces: 2
- Parking features: Attached, Concrete, Garage Door Opener, Storage, Workshop in Garage, Other
- Attached garage spaces: 2
- Details: Garage Parking Other(Finished Garage, Garage Door Opener, Service Door)
Features
- Levels: One
- Stories: 1
- Patio & porch: Covered, Patio
- Exterior features: Other
- Fencing: Fenced,Full,Privacy
Lot
- Size: 0.28 Acres
- Features: Mature Trees
Details
- Parcel number: 291005009018000015
- Horse amenities: None
Construction
Type & style
- Home type: SingleFamily
- Architectural style: Ranch,Traditional
- Property subtype: Residential, Single Family Residence
Materials
- Brick, Vinyl Siding
- Foundation: Slab
Condition
- Updated/Remodeled
- New construction: No
- Year built: 2006
Utilities & green energy
- Electric: 200+ Amp Service
- Water: Public
- Utilities for property: Electricity Connected, Sewer Connected, Water Connected
Community & neighborhood
Location
- Region: Westfield
- Subdivision: Summit Lakes
HOA & financial
HOA
- Has HOA: Yes
- HOA fee: $400 semi-annually
- Amenities included: Management
- Services included: Association Home Owners, Entrance Common, Management
- Association phone: 317-571-0000
Price history
| Date | Event | Price |
|---|---|---|
| 9/18/2025 | Sold | $370,000-1.3%$201/sqft |
Source: | ||
| 8/18/2025 | Pending sale | $375,000$204/sqft |
Source: | ||
| 8/7/2025 | Listed for sale | $375,000+114.3%$204/sqft |
Source: | ||
| 7/26/2013 | Sold | $175,000-2.8%$95/sqft |
Source: Agent Provided Report a problem | ||
| 5/15/2013 | Listed for sale | $180,000+9.8%$98/sqft |
Source: Re/Max Ability Plus #21232381 Report a problem | ||
Public tax history
| Year | Property taxes | Tax assessment |
|---|---|---|
| 2024 | $2,814 +6.9% | $270,300 +0% |
| 2023 | $2,633 +10% | $270,200 +9.5% |
| 2022 | $2,395 +4.3% | $246,800 +13.8% |
Find assessor info on the county website
Neighborhood: 46062
Nearby schools
GreatSchools rating
- 6/10Washington Woods Elementary SchoolGrades: PK-4Distance: 1.4 mi
- 9/10Westfield Middle SchoolGrades: 7-8Distance: 2.3 mi
- 10/10Westfield High SchoolGrades: 9-12Distance: 2.3 mi
Schools provided by the listing agent
- Middle: Westfield Middle School
- High: Westfield High School
Source: MIBOR as distributed by MLS GRID. This data may not be complete. We recommend contacting the local school district to confirm school assignments for this home.
Get a cash offer in 3 minutes
Find out how much your home could sell for in as little as 3 minutes with a no-obligation cash offer.
Estimated market value
$368,600
Get a cash offer in 3 minutes
Find out how much your home could sell for in as little as 3 minutes with a no-obligation cash offer.
Estimated market value
$368,600
