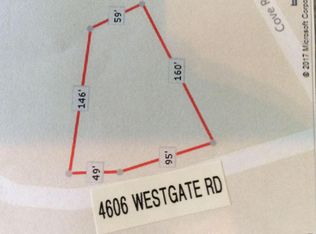Nice 3 Bedroom, 2 Bath doublewide home that has been freshly painted and still needs a little more TLC but is pretty much move in ready. Nice wood burning fire place, Large 19 x 10 Front deck and 20 x 16 back deck for relaxing and enjoy sitting on, Large separate laundry room with side entry door, Open floor plan with kitchen nook for large table and chairs - could easily be used as a dining room as well, large .34 acre lot, and much more! Come see and ready to be your new home. Great for investment opportunity as well. Close to beach, medical and shopping.
This property is off market, which means it's not currently listed for sale or rent on Zillow. This may be different from what's available on other websites or public sources.
