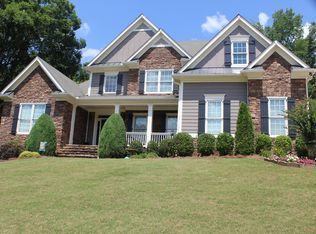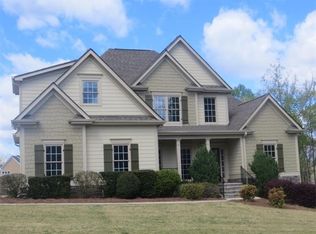This immaculate home is a must see. Open and sunny, 4 Bedroom, 3 bath floor plan. Spacious kitchen overlooks the family room. Kitchen displays granite counter tops, breakfast bar, stainless steel appliances and two pantries. Gas oven/range and fireplace function off of propane tank. Large Master Bedroom on main floor with tray ceiling and two walk in closets. Master bath features double vanity, tile floors and garden tub. Secondary bath, on main floor, also displays double vanity. Many upgrades throughout this lovely home. New windows and storm doors installed throughout. Three battery operated blinds, in upper windows of home. Gutter guards installed. HVAC approximately 5 years old. Screened in room overlooks the stunning back yard with gardens. Beautifully landscaped yard with irrigation system. Huge bonus room/4th bedroom with tons of closet space and a full bathroom. Great Gainesville location! Minutes from Bolding Mill boat ramp, park and campground. Convenient to shopping & restaurants.
This property is off market, which means it's not currently listed for sale or rent on Zillow. This may be different from what's available on other websites or public sources.

