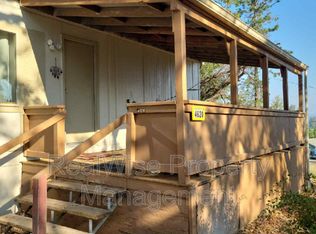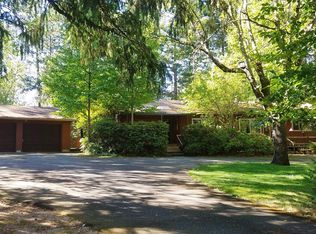2 bedroom, 1 bath mobile on over one acre with room for RV parking. Covered front porch, woodstove, range, refrigerator, wall a/c, and washer and dryer! The bathroom has a freestanding tub and walk-in shower along with a double sink vanity! The home is on a well, tenant pays for all utilities. The shop at the edge of the property is not for tenant use. $1,195.00/mo. + sec. dep. No Pets. This property is Non-Smoking and does not allow applicants or tenants that smoke. Owner provides water (well). Tenants are responsible for electricity, gas, sewer, and trash service. Shop on edge of property is not for tenant use. This is a no-pet and non-smoking property.
This property is off market, which means it's not currently listed for sale or rent on Zillow. This may be different from what's available on other websites or public sources.

