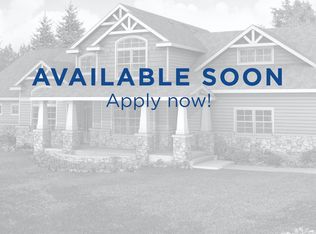Step into this beautifully updated home where modern design meets everyday comfort. A soothing neutral color palette throughout the interior creates a peaceful, welcoming atmosphere. The kitchen is equipped with sleek stainless steel appliances and highlighted by a striking accent backsplash, adding a touch of contemporary flair.
Enjoy the privacy of a fully fenced backyard-perfect for relaxing alone or hosting friends. A covered patio provides a shaded retreat, ideal for weekend barbecues or unwinding with a good book.
Inside, you'll stay comfortable in every season thanks to a brand new HVAC system. This home effortlessly combines stylish interiors with functional outdoor living, offering the perfect space to settle in and make it your own.
Don't miss the opportunity to call this inviting home yours!
Appliances & Features:
Stainless Steel Refrigerator
Stainless Steel Glass Cooktop
Large Backyard
Wood-like Ceramic Floors
Lease Term: 12 Months
Year Built: 1955
Rental Assistance: Yes
Fifty-five plus: No
Multiplex: No
House for rent
$1,600/mo
4618 Neer Ave, San Antonio, TX 78213
3beds
928sqft
Price may not include required fees and charges.
Single family residence
Available now
Cats, dogs OK
Central air
In unit laundry
Carport parking
-- Heating
What's special
Stylish interiorsSoothing neutral color paletteFunctional outdoor livingModern designCovered patioStriking accent backsplashFully fenced backyard
- 22 days
- on Zillow |
- -- |
- -- |
Travel times
Add up to $600/yr to your down payment
Consider a first-time homebuyer savings account designed to grow your down payment with up to a 6% match & 4.15% APY.
Facts & features
Interior
Bedrooms & bathrooms
- Bedrooms: 3
- Bathrooms: 1
- Full bathrooms: 1
Cooling
- Central Air
Appliances
- Included: Dryer, Washer
- Laundry: In Unit
Interior area
- Total interior livable area: 928 sqft
Property
Parking
- Parking features: Carport
- Has carport: Yes
- Details: Contact manager
Features
- Exterior features: Pets negotiable
Details
- Parcel number: 470323
Construction
Type & style
- Home type: SingleFamily
- Property subtype: Single Family Residence
Community & HOA
Location
- Region: San Antonio
Financial & listing details
- Lease term: Contact For Details
Price history
| Date | Event | Price |
|---|---|---|
| 7/14/2025 | Price change | $1,600-3%$2/sqft |
Source: Zillow Rentals | ||
| 6/30/2025 | Listed for rent | $1,650$2/sqft |
Source: Zillow Rentals | ||
| 5/13/2025 | Pending sale | $180,000$194/sqft |
Source: | ||
| 4/21/2025 | Listed for sale | $180,000$194/sqft |
Source: | ||
| 4/8/2025 | Listing removed | $180,000$194/sqft |
Source: | ||
![[object Object]](https://photos.zillowstatic.com/fp/b5ba1c4df9c9f9247812980988e0b0f0-p_i.jpg)
