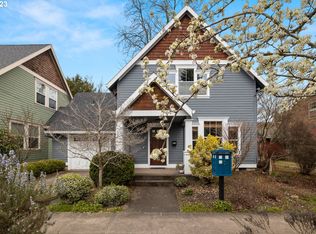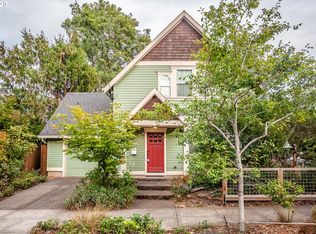Sold
$780,000
4618 NE 26th Ave, Portland, OR 97211
3beds
1,836sqft
Residential, Single Family Residence
Built in 1920
6,098.4 Square Feet Lot
$762,300 Zestimate®
$425/sqft
$3,715 Estimated rent
Home value
$762,300
$709,000 - $816,000
$3,715/mo
Zestimate® history
Loading...
Owner options
Explore your selling options
What's special
Looking for charm, character, and a killer location? You’ve found it! This 3-bedroom, 2-bathroom gem effortlessly blends modern design with classic charm and sits right in the heart of the walkable, bikeable, and lovable Alberta Arts District—one of Portland’s most creative and fun neighborhoods. Step inside to discover a light-filled interior featuring hardwood floors throughout, a cozy living area w/ functional fireplace in addition to open-concept living space off of the designer kitchen which features stainless steel appliances, sleek cabinetry, and vaulted ceilings— a perfect set up for entertaining! With all 3 bedrooms on the main level, the large primary suite offers a serene retreat with an en-suite bathroom where you’ll find a soaking tub and walk-in shower, while two additional bedrooms and one additional stylishly updated bathroom provide flexibility for guests, work-from-home life, or a creative space.Out back, you'll fall in love with the oversized backyard—a true urban sanctuary. Whether you're hosting summer BBQs on the patio, gardening, or soaking in the private hot tub, this space is perfect for both relaxation and fun. With a walk score (84!) and bike score (100! Biker’s paradise!) that highlight the ease of city living, this home is perfectly positioned for enjoying all that Portland has to offer. Just blocks away from eclectic shops, beloved neighborhood restaurants, local galleries, and multiple coffee shops, this one really has it all![Home Energy Score = 4]
Zillow last checked: 8 hours ago
Listing updated: May 08, 2025 at 12:10pm
Listed by:
Blake Hall 706-969-1127,
Urban Nest Realty
Bought with:
Maddie Merchant, 201239125
Neighbors Realty
Source: RMLS (OR),MLS#: 278270425
Facts & features
Interior
Bedrooms & bathrooms
- Bedrooms: 3
- Bathrooms: 2
- Full bathrooms: 2
- Main level bathrooms: 2
Primary bedroom
- Level: Main
Bedroom 2
- Level: Main
Bedroom 3
- Level: Main
Dining room
- Level: Main
Family room
- Level: Main
Kitchen
- Level: Main
Living room
- Level: Main
Heating
- Forced Air
Cooling
- Central Air
Appliances
- Included: Built-In Refrigerator, Dishwasher, Range Hood, Stainless Steel Appliance(s), Washer/Dryer, Gas Water Heater
Features
- High Ceilings, Soaking Tub, Pantry, Quartz
- Flooring: Hardwood, Tile
- Windows: Double Pane Windows, Wood Frames
- Basement: Crawl Space,Storage Space,Unfinished
- Number of fireplaces: 1
- Fireplace features: Wood Burning
Interior area
- Total structure area: 1,836
- Total interior livable area: 1,836 sqft
Property
Parking
- Parking features: On Street
- Has uncovered spaces: Yes
Accessibility
- Accessibility features: Main Floor Bedroom Bath, Walkin Shower, Accessibility
Features
- Stories: 2
- Patio & porch: Patio
- Exterior features: Yard
- Has spa: Yes
- Spa features: Free Standing Hot Tub
- Fencing: Fenced
Lot
- Size: 6,098 sqft
- Features: Level, Private, Trees, SqFt 5000 to 6999
Details
- Parcel number: R206484
Construction
Type & style
- Home type: SingleFamily
- Architectural style: Bungalow
- Property subtype: Residential, Single Family Residence
Materials
- Wood Siding
- Foundation: Concrete Perimeter
- Roof: Composition,Shingle
Condition
- Resale
- New construction: No
- Year built: 1920
Utilities & green energy
- Gas: Gas
- Sewer: Public Sewer
- Water: Public
Community & neighborhood
Location
- Region: Portland
- Subdivision: Alberta Arts District
Other
Other facts
- Listing terms: Cash,Conventional,FHA,VA Loan
- Road surface type: Paved
Price history
| Date | Event | Price |
|---|---|---|
| 5/6/2025 | Sold | $780,000+8.5%$425/sqft |
Source: | ||
| 4/22/2025 | Pending sale | $719,000$392/sqft |
Source: | ||
| 4/17/2025 | Listed for sale | $719,000+4.2%$392/sqft |
Source: | ||
| 11/4/2022 | Sold | $690,000-1.3%$376/sqft |
Source: | ||
| 10/8/2022 | Pending sale | $699,000$381/sqft |
Source: | ||
Public tax history
| Year | Property taxes | Tax assessment |
|---|---|---|
| 2025 | $7,338 +3.7% | $272,340 +3% |
| 2024 | $7,074 +4% | $264,410 +3% |
| 2023 | $6,802 +2.2% | $256,710 +3% |
Find assessor info on the county website
Neighborhood: Concordia
Nearby schools
GreatSchools rating
- 9/10Vernon Elementary SchoolGrades: PK-8Distance: 0.5 mi
- 5/10Jefferson High SchoolGrades: 9-12Distance: 1.6 mi
- 4/10Leodis V. McDaniel High SchoolGrades: 9-12Distance: 3 mi
Schools provided by the listing agent
- Elementary: Vernon
- Middle: Vernon
- High: Jefferson,Leodis Mcdaniel
Source: RMLS (OR). This data may not be complete. We recommend contacting the local school district to confirm school assignments for this home.
Get a cash offer in 3 minutes
Find out how much your home could sell for in as little as 3 minutes with a no-obligation cash offer.
Estimated market value
$762,300
Get a cash offer in 3 minutes
Find out how much your home could sell for in as little as 3 minutes with a no-obligation cash offer.
Estimated market value
$762,300

