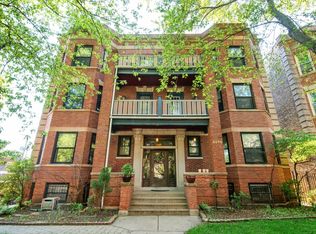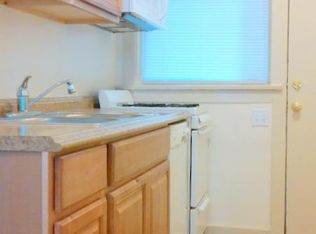Closed
$309,000
4618 N Racine Ave APT 1R, Chicago, IL 60640
1beds
1,000sqft
Condominium, Single Family Residence
Built in 1928
-- sqft lot
$311,200 Zestimate®
$309/sqft
$2,367 Estimated rent
Home value
$311,200
$280,000 - $345,000
$2,367/mo
Zestimate® history
Loading...
Owner options
Explore your selling options
What's special
UNDER CONTRACT!! OPEN HOUSES CANCELLED. You don't want to miss out on this Beautiful Sheridan Park Duplex! Tucked into a tree-lined street this lovely one bedroom, one and a half bath condo exemplifies vintage charm and character with modern conveniences and features. On the main level, there are hardwood floors throughout, a very large living/dining room combo, an updated kitchen with stainless steel appliances and granite counter-tops offering 42" cabinets. There is also a breakfast bar connecting the dining area to the kitchen. The kitchen leads outside to a large back deck, perfect for summer! A half bathroom is located on the main level for your convenience too. Head down a flight of stairs to the lower level, where you will find the huge primary bedroom suite with high ceilings and carpet. The full bathroom has white subway tile and a pedestal sink. A private laundry room with in unit washer/dryer is located off the bedroom. An assigned secure parking space comes with the home too! Conveniently located near everything including Target, Doggie Beach, the new $200 million Wilson CTA station, restaurants, cafes, and music venues. Enjoy the convenience of living near the Lake! Pets are welcome. Well maintained by the owner. Furnace 2022. A/C 2021. Schedule your private showing today. This duplex will not last.
Zillow last checked: 8 hours ago
Listing updated: August 29, 2025 at 07:28am
Listing courtesy of:
Kathryn Schrage 312-836-4263,
Redfin Corporation
Bought with:
Jill Silverstein
Compass
Source: MRED as distributed by MLS GRID,MLS#: 12346414
Facts & features
Interior
Bedrooms & bathrooms
- Bedrooms: 1
- Bathrooms: 2
- Full bathrooms: 1
- 1/2 bathrooms: 1
Primary bedroom
- Features: Flooring (Carpet), Bathroom (Full)
- Level: Lower
- Area: 160 Square Feet
- Dimensions: 16X10
Dining room
- Features: Flooring (Hardwood)
- Level: Main
- Area: 152 Square Feet
- Dimensions: 8X19
Kitchen
- Features: Kitchen (Eating Area-Breakfast Bar, Galley, Pantry-Closet, Custom Cabinetry, Granite Counters), Flooring (Hardwood)
- Level: Main
- Area: 112 Square Feet
- Dimensions: 8X14
Living room
- Features: Flooring (Hardwood)
- Level: Main
- Area: 242 Square Feet
- Dimensions: 11X22
Walk in closet
- Features: Flooring (Carpet)
- Level: Lower
- Area: 35 Square Feet
- Dimensions: 7X5
Heating
- Natural Gas, Forced Air
Cooling
- Central Air
Appliances
- Included: Range, Microwave, Dishwasher, Refrigerator, Washer, Dryer, Disposal, Water Purifier Owned
- Laundry: Washer Hookup, In Unit, Laundry Closet
Features
- Flooring: Hardwood
- Basement: Finished,Full
Interior area
- Total structure area: 0
- Total interior livable area: 1,000 sqft
Property
Parking
- Total spaces: 1
- Parking features: Assigned, Off Alley, On Site, Owned
Accessibility
- Accessibility features: No Disability Access
Features
- Patio & porch: Deck
Details
- Parcel number: 14171110311005
- Special conditions: None
- Other equipment: Ceiling Fan(s)
Construction
Type & style
- Home type: Condo
- Property subtype: Condominium, Single Family Residence
Materials
- Brick
Condition
- New construction: No
- Year built: 1928
Utilities & green energy
- Electric: Circuit Breakers
- Sewer: Public Sewer
- Water: Public
Community & neighborhood
Security
- Security features: Carbon Monoxide Detector(s)
Location
- Region: Chicago
HOA & financial
HOA
- Has HOA: Yes
- HOA fee: $254 monthly
- Amenities included: Storage
- Services included: Water, Parking, Insurance, Exterior Maintenance, Scavenger
Other
Other facts
- Listing terms: Conventional
- Ownership: Condo
Price history
| Date | Event | Price |
|---|---|---|
| 6/25/2025 | Sold | $309,000+3.3%$309/sqft |
Source: | ||
| 6/18/2025 | Pending sale | $299,000$299/sqft |
Source: | ||
| 5/3/2025 | Contingent | $299,000$299/sqft |
Source: | ||
| 4/29/2025 | Listed for sale | $299,000+69.9%$299/sqft |
Source: | ||
| 9/16/2016 | Sold | $176,000-2.2%$176/sqft |
Source: | ||
Public tax history
| Year | Property taxes | Tax assessment |
|---|---|---|
| 2023 | $3,520 +3.2% | $19,999 |
| 2022 | $3,410 +1.7% | $19,999 |
| 2021 | $3,352 +23.6% | $19,999 +30.9% |
Find assessor info on the county website
Neighborhood: Uptown
Nearby schools
GreatSchools rating
- 4/10Courtenay Elementary Language Arts CenterGrades: PK-8Distance: 0.4 mi
- 4/10Senn High SchoolGrades: 9-12Distance: 1.6 mi
Schools provided by the listing agent
- District: 299
Source: MRED as distributed by MLS GRID. This data may not be complete. We recommend contacting the local school district to confirm school assignments for this home.
Get a cash offer in 3 minutes
Find out how much your home could sell for in as little as 3 minutes with a no-obligation cash offer.
Estimated market value$311,200
Get a cash offer in 3 minutes
Find out how much your home could sell for in as little as 3 minutes with a no-obligation cash offer.
Estimated market value
$311,200

