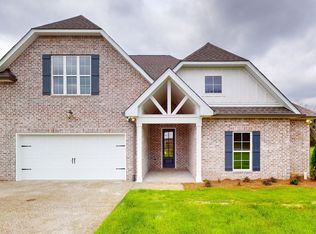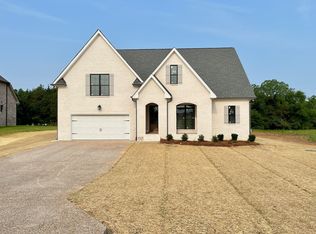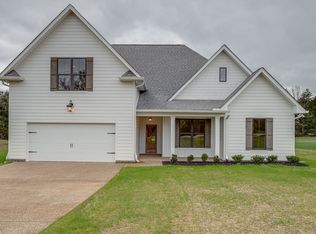Closed
$615,000
4618 McCrary Rd Lot 15, Lebanon, TN 37090
4beds
2,399sqft
Single Family Residence, Residential
Built in 2023
1.48 Acres Lot
$653,100 Zestimate®
$256/sqft
$2,651 Estimated rent
Home value
$653,100
$620,000 - $686,000
$2,651/mo
Zestimate® history
Loading...
Owner options
Explore your selling options
What's special
READY FOR QUICK MOVE-IN! Beautiful home built by Stewart Knowles Construction, on 1.48 acre lot! Primary Suite + 2 additional bedrooms and full bath downstairs, Bonus + bedroom and full bath upstairs. So many lovely designer details, gorgeous hardwood floors, lighting and trim. Quartz countertops, tiled backsplash and custom cabinets in kitchen. Primary Suite features walk-in closet, bathroom with large tiled shower/frameless glass door, and linen closet. Covered back porch and private, wooded lot will make this your buyer's #1 choice! Great location - convenient to Murfreesboro, Smyrna, Mt Juliet and Lebanon.
Zillow last checked: 8 hours ago
Listing updated: July 17, 2024 at 04:22pm
Listing Provided by:
Angela B Francis 615-785-7466,
SKC Homes, LLC
Bought with:
Melony C. Ligon, 249405
Coldwell Banker Southern Realty
Source: RealTracs MLS as distributed by MLS GRID,MLS#: 2503557
Facts & features
Interior
Bedrooms & bathrooms
- Bedrooms: 4
- Bathrooms: 3
- Full bathrooms: 3
- Main level bedrooms: 3
Bedroom 1
- Area: 208 Square Feet
- Dimensions: 16x13
Bedroom 2
- Features: Walk-In Closet(s)
- Level: Walk-In Closet(s)
- Area: 132 Square Feet
- Dimensions: 12x11
Bedroom 3
- Features: Walk-In Closet(s)
- Level: Walk-In Closet(s)
- Area: 156 Square Feet
- Dimensions: 12x13
Bedroom 4
- Features: Walk-In Closet(s)
- Level: Walk-In Closet(s)
- Area: 132 Square Feet
- Dimensions: 12x11
Bonus room
- Features: Second Floor
- Level: Second Floor
- Area: 480 Square Feet
- Dimensions: 24x20
Dining room
- Features: Combination
- Level: Combination
- Area: 156 Square Feet
- Dimensions: 12x13
Kitchen
- Features: Pantry
- Level: Pantry
- Area: 132 Square Feet
- Dimensions: 12x11
Living room
- Area: 238 Square Feet
- Dimensions: 17x14
Heating
- Central, Dual, Electric, Heat Pump
Cooling
- Central Air, Dual, Electric
Appliances
- Included: Dishwasher, Electric Oven, Electric Range
- Laundry: Utility Connection
Features
- Ceiling Fan(s), Extra Closets, Storage, Walk-In Closet(s), Entrance Foyer, Primary Bedroom Main Floor
- Flooring: Carpet, Wood, Tile
- Basement: Crawl Space
- Number of fireplaces: 1
- Fireplace features: Living Room
Interior area
- Total structure area: 2,399
- Total interior livable area: 2,399 sqft
- Finished area above ground: 2,399
Property
Parking
- Total spaces: 2
- Parking features: Garage Door Opener, Garage Faces Front, Aggregate, Driveway
- Attached garage spaces: 2
- Has uncovered spaces: Yes
Features
- Levels: Two
- Stories: 2
- Patio & porch: Patio, Covered, Porch
Lot
- Size: 1.48 Acres
- Features: Wooded
Details
- Parcel number: 141 02005 000
- Special conditions: Standard
Construction
Type & style
- Home type: SingleFamily
- Property subtype: Single Family Residence, Residential
Materials
- Brick
- Roof: Shingle
Condition
- New construction: Yes
- Year built: 2023
Utilities & green energy
- Sewer: STEP System
- Water: Private
- Utilities for property: Electricity Available, Water Available
Community & neighborhood
Security
- Security features: Smoke Detector(s)
Location
- Region: Lebanon
- Subdivision: Peggy Jean Leahew Property
Price history
| Date | Event | Price |
|---|---|---|
| 4/30/2023 | Pending sale | $615,000$256/sqft |
Source: | ||
| 4/28/2023 | Sold | $615,000$256/sqft |
Source: | ||
| 4/4/2023 | Contingent | $615,000$256/sqft |
Source: | ||
| 3/31/2023 | Listed for sale | $615,000$256/sqft |
Source: | ||
Public tax history
Tax history is unavailable.
Neighborhood: 37090
Nearby schools
GreatSchools rating
- 8/10Gladeville Elementary SchoolGrades: PK-5Distance: 4.2 mi
- 8/10Gladeville Middle SchoolGrades: 6-8Distance: 4.6 mi
- 7/10Wilson Central High SchoolGrades: 9-12Distance: 5.9 mi
Schools provided by the listing agent
- Elementary: Gladeville Elementary
- Middle: Gladeville Middle School
- High: Wilson Central High School
Source: RealTracs MLS as distributed by MLS GRID. This data may not be complete. We recommend contacting the local school district to confirm school assignments for this home.
Get a cash offer in 3 minutes
Find out how much your home could sell for in as little as 3 minutes with a no-obligation cash offer.
Estimated market value$653,100
Get a cash offer in 3 minutes
Find out how much your home could sell for in as little as 3 minutes with a no-obligation cash offer.
Estimated market value
$653,100


