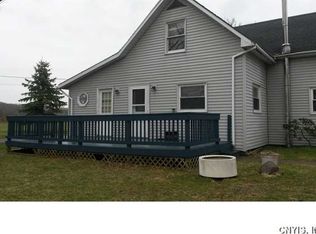Wide open spaces inside and out. Open floor plan, Stick built Ranch home built in 2016. Set on 1.3 acres this beauty has a great room with a large kitchen area, a formal dining area and informal seating at the island, and ample storage space. A cozy family room is tucked at the rear of the house. The private owner's suite at one end has a 4 piece bath with a luxurious soaking tub. The two remaining bedrooms and hall bath are at the other end. There is a high,dry basement, an open front porch, rear deck, 1st fl laundry, and a 2 stall garage with attached shed. Located within the Sherrill/Kenwood Power District and VVS School District. No kidding....this is for real! 2020-08-25
This property is off market, which means it's not currently listed for sale or rent on Zillow. This may be different from what's available on other websites or public sources.
