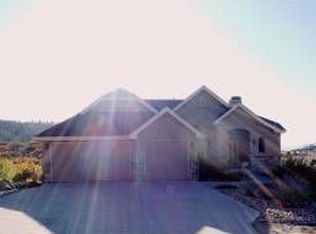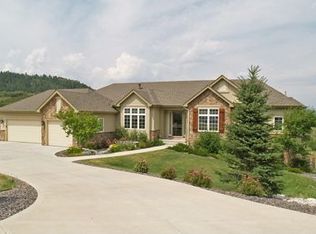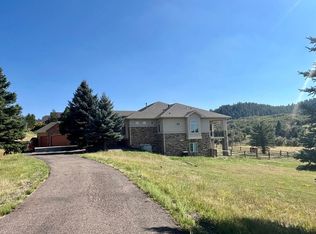Sold for $1,384,000
$1,384,000
4618 High Spring Rd, Castle Rock, CO 80104
5beds
5,592sqft
Single Family Residence
Built in 2000
3.72 Acres Lot
$1,384,500 Zestimate®
$247/sqft
$5,957 Estimated rent
Home value
$1,384,500
$1.30M - $1.48M
$5,957/mo
Zestimate® history
Loading...
Owner options
Explore your selling options
What's special
Discover the epitome of elegance and comfort in this immaculate, newly updated custom ranch home nestled in the prestigious Bell Mountain Ranch. Occupying a generous 3.7-acre lot, this property boasts unparalleled mountain views and backs onto open space, ensuring privacy and stunning scenery. Experience the grandeur of high ceilings throughout the home, adding to the open and airy feel. The thoughtful open floor plan is highlighted by a main floor primary suite with walkout access to an extended deck, a luxurious 5-piece spa-like bathroom, and two spacious walk-in closets. A guest ensuite on the main floor adds to the home's allure, offering a private bath perfect for visitors. Vaulted ceilings grace the living room, complemented by a cozy gas fireplace and expansive mountain views, while the recently updated kitchen is a chef's dream with new appliances, including two ovens and a built-in beverage refrigerator. Wood flooring and newer carpet flow throughout, alongside new light fixtures and ceiling fans, ensuring modern comfort. The residence is equipped with two HVAC systems, water heaters, and a sophisticated 2-stage water filtration system. The finished walkout basement is an entertainer's paradise, featuring an oversized great room, a state-of-the-art home theater with 7.1 surround sound, direct access to a covered patio, and three guest bedrooms—one with its own private bathroom—providing ample space for guests or family. Mounted TVs, TV wall mounts, and all built-in and freestanding speakers convey, ensuring a premium entertainment experience. The extensive professional landscaping in both the front and backyard creates a breathtaking setting that complements the serene mountain and open space backdrop, offering a peaceful retreat perfect for outdoor living and entertainment. With every detail meticulously updated, this home sets a new standard for luxury ranch living.
Zillow last checked: 8 hours ago
Listing updated: April 30, 2024 at 09:22am
Listed by:
Joan Pratt 303-704-8224,
RE/MAX Professionals
Bought with:
Non Member
Non Member
Source: Pikes Peak MLS,MLS#: 6139257
Facts & features
Interior
Bedrooms & bathrooms
- Bedrooms: 5
- Bathrooms: 5
- Full bathrooms: 2
- 3/4 bathrooms: 2
- 1/2 bathrooms: 1
Basement
- Area: 2786
Heating
- Forced Air, Natural Gas
Cooling
- Ceiling Fan(s), Central Air
Appliances
- Included: Dishwasher, Disposal, Dryer, Gas in Kitchen, Microwave, Other, Oven, Refrigerator, Self Cleaning Oven, Washer, Humidifier
- Laundry: Main Level
Features
- 9Ft + Ceilings, Great Room, Vaulted Ceiling(s), Other, Breakfast Bar, High Speed Internet, Pantry, Secondary Suite w/in Home, Wet Bar
- Flooring: Carpet, Tile, Wood
- Windows: Window Coverings
- Basement: Partially Finished
- Number of fireplaces: 2
- Fireplace features: Basement, Gas, Two
Interior area
- Total structure area: 5,592
- Total interior livable area: 5,592 sqft
- Finished area above ground: 2,806
- Finished area below ground: 2,786
Property
Parking
- Total spaces: 3
- Parking features: Attached, Even with Main Level, Concrete Driveway
- Attached garage spaces: 3
Features
- Exterior features: Auto Sprinkler System
- Has view: Yes
- View description: Mountain(s)
Lot
- Size: 3.72 Acres
- Features: Backs to Open Space, See Remarks, HOA Required $, Landscaped
Details
- Parcel number: 260702004012
- Other equipment: Home Theater
Construction
Type & style
- Home type: SingleFamily
- Architectural style: Ranch
- Property subtype: Single Family Residence
Materials
- Other
- Foundation: Walk Out
- Roof: Composite Shingle
Condition
- Existing Home
- New construction: No
- Year built: 2000
Utilities & green energy
- Water: Assoc/Distr
- Utilities for property: Electricity Available
Green energy
- Indoor air quality: Radon System
Community & neighborhood
Community
- Community features: Hiking or Biking Trails, Playground
Location
- Region: Castle Rock
HOA & financial
HOA
- HOA fee: $450 annually
- Services included: Snow Removal, Trash Removal, Other
Other
Other facts
- Listing terms: Cash,Conventional,VA Loan
Price history
| Date | Event | Price |
|---|---|---|
| 4/30/2024 | Sold | $1,384,000-0.7%$247/sqft |
Source: | ||
| 3/26/2024 | Pending sale | $1,394,000$249/sqft |
Source: | ||
| 3/11/2024 | Price change | $1,394,000-2.5%$249/sqft |
Source: | ||
| 3/1/2024 | Listed for sale | $1,430,000$256/sqft |
Source: | ||
| 2/26/2024 | Pending sale | $1,430,000$256/sqft |
Source: | ||
Public tax history
| Year | Property taxes | Tax assessment |
|---|---|---|
| 2025 | $11,943 +0.3% | $86,630 -3.4% |
| 2024 | $11,903 +32.8% | $89,680 -1% |
| 2023 | $8,963 -2.9% | $90,550 +48.9% |
Find assessor info on the county website
Neighborhood: 80104
Nearby schools
GreatSchools rating
- 6/10South Ridge Elementary An Ib World SchoolGrades: K-5Distance: 5.2 mi
- 5/10Mesa Middle SchoolGrades: 6-8Distance: 6.5 mi
- 7/10Douglas County High SchoolGrades: 9-12Distance: 6.5 mi
Schools provided by the listing agent
- Elementary: South Ridge
- High: Douglas Co
- District: Douglas RE1
Source: Pikes Peak MLS. This data may not be complete. We recommend contacting the local school district to confirm school assignments for this home.
Get a cash offer in 3 minutes
Find out how much your home could sell for in as little as 3 minutes with a no-obligation cash offer.
Estimated market value
$1,384,500


