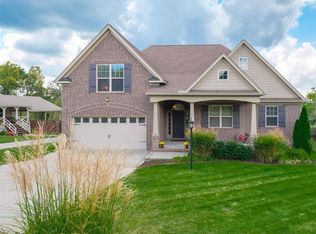Closed
$565,000
4618 Hessey Rd, Mount Juliet, TN 37122
3beds
1,697sqft
Single Family Residence, Residential
Built in 1985
0.82 Acres Lot
$559,700 Zestimate®
$333/sqft
$2,985 Estimated rent
Home value
$559,700
$532,000 - $588,000
$2,985/mo
Zestimate® history
Loading...
Owner options
Explore your selling options
What's special
Under contract, but accepting back up offers on THIS AMAZING AND UNIQUE PROPERTY. This is a boater, lake lover, bird watcher, RV'er, entertainer, traveler,investor, tradesman's dream! The possibilities are endless w/ the LOCATION LOCATION LOCATION of 4618 Hessey Road! 10min to Nashville, Providence/I-40, & boat-to-lake! On this rare property, boats, rv's, trailers, buildings are welcome! This log home features a STUNNING renovated kitchen that'll have your chefs in awe! The cozy home has surprisingly spacious bedrooms, large dining & bar area, pool w/ an entertaining pavilion, & barn/horse stable for limitless uses! Sitting between lovely homes, in this highly sought-after neighborhood, this property has no HOA! Buyers to verify pertinent inf
Zillow last checked: 8 hours ago
Listing updated: February 07, 2023 at 09:43pm
Listing Provided by:
Sherri Baker 817-789-2091,
eXp Realty
Bought with:
John Pickle, 348675
Parks Compass
Source: RealTracs MLS as distributed by MLS GRID,MLS#: 2452068
Facts & features
Interior
Bedrooms & bathrooms
- Bedrooms: 3
- Bathrooms: 3
- Full bathrooms: 2
- 1/2 bathrooms: 1
- Main level bedrooms: 1
Bedroom 1
- Area: 154 Square Feet
- Dimensions: 14x11
Bedroom 2
- Area: 225 Square Feet
- Dimensions: 15x15
Bedroom 3
- Area: 143 Square Feet
- Dimensions: 13x11
Dining room
- Features: Combination
- Level: Combination
- Area: 176 Square Feet
- Dimensions: 8x22
Kitchen
- Features: Eat-in Kitchen
- Level: Eat-in Kitchen
- Area: 135 Square Feet
- Dimensions: 9x15
Living room
- Area: 323 Square Feet
- Dimensions: 19x17
Heating
- Electric, Wood
Cooling
- Electric
Appliances
- Included: Dishwasher, Disposal, ENERGY STAR Qualified Appliances, Microwave, Refrigerator, Electric Oven, Gas Range
Features
- Ceiling Fan(s), Redecorated, Smart Light(s), Primary Bedroom Main Floor
- Flooring: Carpet, Wood, Laminate
- Basement: Crawl Space
- Number of fireplaces: 1
- Fireplace features: Living Room, Gas, Wood Burning
Interior area
- Total structure area: 1,697
- Total interior livable area: 1,697 sqft
- Finished area above ground: 1,697
Property
Parking
- Total spaces: 6
- Parking features: Private, Aggregate, Concrete, Parking Pad
- Carport spaces: 2
- Uncovered spaces: 4
Features
- Levels: One
- Stories: 2
- Patio & porch: Patio, Covered, Porch, Deck
- Has private pool: Yes
- Pool features: Above Ground
- Fencing: Privacy
Lot
- Size: 0.82 Acres
- Dimensions: 114 x 295
- Features: Rolling Slope
Details
- Parcel number: 110030A11000CO
- Special conditions: Standard
Construction
Type & style
- Home type: SingleFamily
- Architectural style: Log
- Property subtype: Single Family Residence, Residential
Materials
- Log
- Roof: Asphalt
Condition
- New construction: No
- Year built: 1985
Utilities & green energy
- Sewer: Public Sewer
- Water: Public
- Utilities for property: Electricity Available, Water Available
Green energy
- Energy efficient items: Windows, Thermostat, Doors
Community & neighborhood
Security
- Security features: Fire Alarm, Smoke Detector(s)
Location
- Region: Mount Juliet
- Subdivision: Lakeside Meadows
Price history
| Date | Event | Price |
|---|---|---|
| 2/7/2023 | Sold | $565,000-0.9%$333/sqft |
Source: | ||
| 1/8/2023 | Contingent | $570,000$336/sqft |
Source: | ||
| 12/8/2022 | Listed for sale | $570,000+2.6%$336/sqft |
Source: | ||
| 11/19/2022 | Contingent | $555,555$327/sqft |
Source: | ||
| 11/17/2022 | Price change | $555,555-2.5%$327/sqft |
Source: | ||
Public tax history
| Year | Property taxes | Tax assessment |
|---|---|---|
| 2025 | -- | $141,125 +72.5% |
| 2024 | $2,391 +13.9% | $81,825 +13.9% |
| 2023 | $2,099 | $71,850 |
Find assessor info on the county website
Neighborhood: 37122
Nearby schools
GreatSchools rating
- 6/10Ruby Major Elementary SchoolGrades: PK-5Distance: 0.9 mi
- 3/10Donelson Middle SchoolGrades: 6-8Distance: 5.1 mi
- 3/10McGavock High SchoolGrades: 9-12Distance: 6.7 mi
Schools provided by the listing agent
- Elementary: Ruby Major Elementary
- Middle: Donelson Middle
- High: McGavock Comp High School
Source: RealTracs MLS as distributed by MLS GRID. This data may not be complete. We recommend contacting the local school district to confirm school assignments for this home.
Get a cash offer in 3 minutes
Find out how much your home could sell for in as little as 3 minutes with a no-obligation cash offer.
Estimated market value
$559,700
