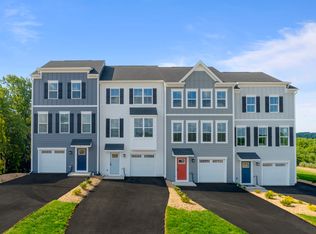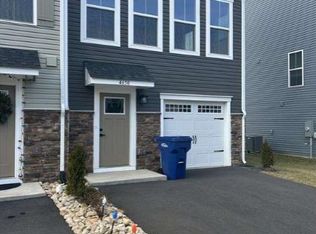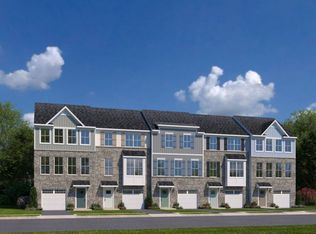Closed
$329,245
4618 Drysdale St, Rockingham, VA 22801
3beds
1,707sqft
Townhouse
Built in 2025
2,613.6 Square Feet Lot
$338,900 Zestimate®
$193/sqft
$2,144 Estimated rent
Home value
$338,900
$302,000 - $380,000
$2,144/mo
Zestimate® history
Loading...
Owner options
Explore your selling options
What's special
Rare opportunity for a 100% complete Aria end unit floorplan ready to move in immediately in Wingate Towns! Don’t miss your opportunity to tour this home built just like the model, and take advantage of an additional $7,500 in savings for a limited time! Wingate Towns is the best value for a new construction townhome with garage in Harrisonburg nestled in a serene community just minutes from downtown and everyday conveniences! The Aria floorplan features a modern open-concept design with 3 bedrooms, 2.5 baths, and a spacious owner's suite with a private bath and walk-in closet. The gourmet kitchen includes maple cabinetry, a large island, granite counters, luxury vinyl plank flooring, and stainless steel appliances, and leads to a private 10’x16’ composite deck. Plus, every home is HERS® certified for energy efficiency, ensuring quality and savings. Hurry! Schedule your tour of our decorated model home today before this home is SOLD!”
Zillow last checked: 8 hours ago
Listing updated: July 24, 2025 at 09:15pm
Listed by:
Valley Roots Team 540-421-8293,
Kline May Realty
Bought with:
KIM IRVING
LONG & FOSTER REAL ESTATE INC STAUNTON/WAYNESBORO
Source: CAAR,MLS#: 663672 Originating MLS: Harrisonburg-Rockingham Area Association of REALTORS
Originating MLS: Harrisonburg-Rockingham Area Association of REALTORS
Facts & features
Interior
Bedrooms & bathrooms
- Bedrooms: 3
- Bathrooms: 3
- Full bathrooms: 2
- 1/2 bathrooms: 1
Primary bedroom
- Level: Third
Bedroom
- Level: Third
Primary bathroom
- Level: Third
Bathroom
- Level: Third
Dining room
- Level: Second
Foyer
- Level: First
Half bath
- Level: Second
Kitchen
- Level: Second
Laundry
- Level: Third
Living room
- Level: Second
Other
- Level: First
Recreation
- Level: First
Heating
- Central, Electric
Cooling
- Central Air
Appliances
- Included: Dishwasher, ENERGY STAR Qualified Appliances, Electric Range, Microwave, Refrigerator
- Laundry: Washer Hookup, Dryer Hookup
Features
- Walk-In Closet(s), Entrance Foyer, Eat-in Kitchen, Kitchen Island, Programmable Thermostat, Utility Room
- Flooring: Carpet, Ceramic Tile, Luxury Vinyl Plank
- Windows: Insulated Windows, Screens
- Has basement: No
- Common walls with other units/homes: End Unit
Interior area
- Total structure area: 1,994
- Total interior livable area: 1,707 sqft
- Finished area above ground: 1,707
- Finished area below ground: 0
Property
Parking
- Total spaces: 1
- Parking features: Asphalt, Attached, Garage Faces Front, Garage
- Attached garage spaces: 1
Features
- Levels: Three Or More
- Stories: 3
- Patio & porch: Composite, Deck
- Pool features: None
- Has view: Yes
- View description: Mountain(s), Residential
Lot
- Size: 2,613 sqft
Details
- Parcel number: 1247231
- Zoning description: R-2 Residential
Construction
Type & style
- Home type: Townhouse
- Architectural style: Craftsman
- Property subtype: Townhouse
- Attached to another structure: Yes
Materials
- Stick Built, Stone, Vinyl Siding
- Foundation: Poured, Slab
- Roof: Architectural
Condition
- New construction: Yes
- Year built: 2025
Details
- Builder name: RYAN HOMES
Utilities & green energy
- Electric: Underground
- Sewer: Public Sewer
- Water: Public
- Utilities for property: Cable Available
Green energy
- Green verification: HERS Index Score
Community & neighborhood
Security
- Security features: Carbon Monoxide Detector(s)
Community
- Community features: Sidewalks
Location
- Region: Rockingham
- Subdivision: WINGATE MEADOWS
HOA & financial
HOA
- Has HOA: Yes
- HOA fee: $87 monthly
- Amenities included: Trail(s)
- Services included: Insurance, Maintenance Grounds, Road Maintenance, Snow Removal, Trash
Price history
| Date | Event | Price |
|---|---|---|
| 6/23/2025 | Sold | $329,245-0.2%$193/sqft |
Source: | ||
| 5/8/2025 | Pending sale | $329,990$193/sqft |
Source: | ||
| 4/24/2025 | Listed for sale | $329,990$193/sqft |
Source: | ||
Public tax history
Tax history is unavailable.
Neighborhood: 22801
Nearby schools
GreatSchools rating
- 4/10Pleasant Valley Elementary SchoolGrades: PK-5Distance: 2.1 mi
- 3/10Wilbur S. Pence Middle SchoolGrades: 6-8Distance: 4.4 mi
- 5/10Turner Ashby High SchoolGrades: 9-12Distance: 4.3 mi
Schools provided by the listing agent
- Elementary: Pleasant Valley
- Middle: Wilbur S. Pence
- High: Turner Ashby
Source: CAAR. This data may not be complete. We recommend contacting the local school district to confirm school assignments for this home.

Get pre-qualified for a loan
At Zillow Home Loans, we can pre-qualify you in as little as 5 minutes with no impact to your credit score.An equal housing lender. NMLS #10287.


