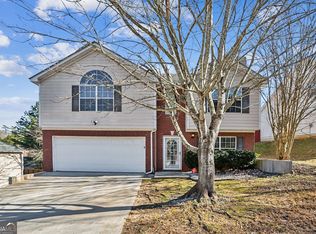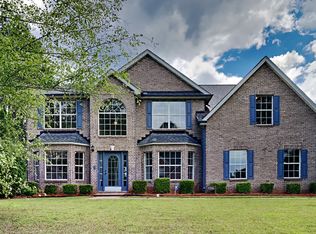PRISTINELY RENOVATED STATELY 5 BEDROOM / 3 BATH BEAUTY!!! THE 5th BR ON MAIN WOULD BE A PERFECT OFFICE AS IT HAS A WINDOW, CLOSET, FRENCH DOORS & FULL BATH * BRAND NEW LUXURY VINYL TILE FLOORING THROUGHOUT MAIN * BRAND NEW CARPET * NEW PAINT (INSIDE & OUT) * 2" FAUX BLINDS THROUGHOUT * SUNKEN OPEN FAMILY ROOM WITH WOOD BURNING GAS STARTER (NEVER USED) FIREPLACE * EXTENDED LIVING / SITTING ROOM * BEAUTIFUL STAIRWAY WITH LANDING * SPACIOUS MASTER WITH WALK-IN CLOSET, DBL. VANITY & GARDEN TUB * ALL APPLIANCES STAY * BRAND NEW DISHWASHER * PROFESSIONALLY CLEANED & MOVE-IN READY! MULTIPLE OFFERS ANTICIPATED.
This property is off market, which means it's not currently listed for sale or rent on Zillow. This may be different from what's available on other websites or public sources.

