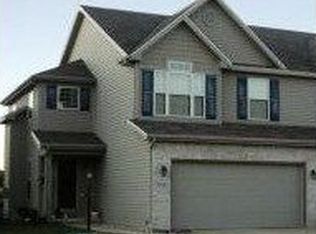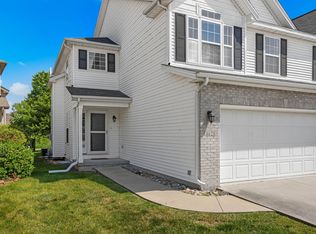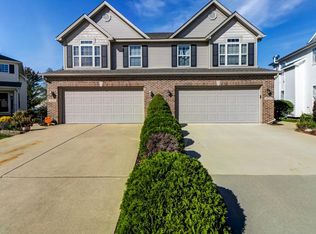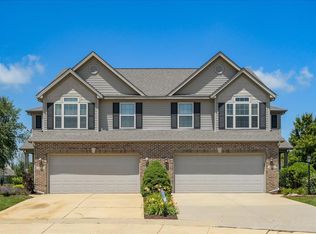Ironwood location townhouse w/full basement Reduced to just $173,500!! Fantastic location plus low-traffic cul-de-sac backing to the scenic creek near the parks & trails. Quality built by Signature Homes. Excellent layout, dramatic 2-story great room, gas-log fireplace w/stone surround, upgraded maple cabinetry & ceramic tile, all appliances & washer/dryer included, nice loft space, master suite w/cathedral ceilings, double closets & over-sized shower, spacious 2-car garage, main level laundry room, full poured concrete basement, mature landscape, patio & more. 2015 brand-new Lennox furnace, central air new 2015, orig shingles, priced right and for off-season sale! South-West edge location at a low price, nice opportunity!
This property is off market, which means it's not currently listed for sale or rent on Zillow. This may be different from what's available on other websites or public sources.




