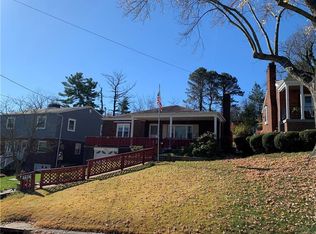Welcome home to 4618 Clubvue Drive! Situated just a minutes drive away from Whitehalls business district and Baldwin Highschool, and located in the South Hills Country Clubs back yard, this property has so much to offer. The large corner windows in the living room floods the space with natural light, bouncing off of the well-maintained original hardwood floors. Two bedrooms are located on the first floor, with a third bonus room, office or game room in the basement. The enclosed sunroom in the rear of the house offers ample living space, with plenty of sunshine for pets or plants, and opens up to a rear patio for grilling and dining. Escape from a long day in the beautiful back yard and enjoy the charming landscaping. Dont miss out on seeing this inviting property, and turning this house into your home!
This property is off market, which means it's not currently listed for sale or rent on Zillow. This may be different from what's available on other websites or public sources.

