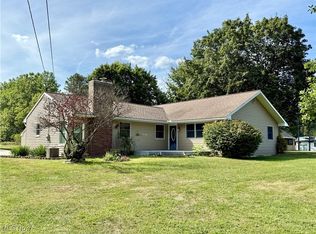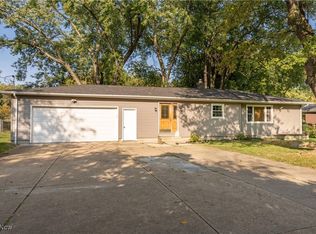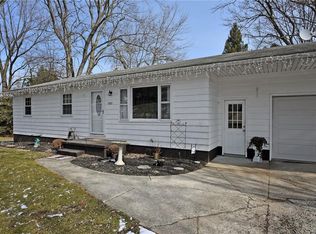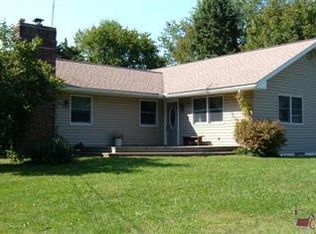Sold for $290,000
$290,000
4618 Arlington Rd, Uniontown, OH 44685
4beds
1,952sqft
Single Family Residence
Built in 1969
1.44 Acres Lot
$316,100 Zestimate®
$149/sqft
$2,212 Estimated rent
Home value
$316,100
$300,000 - $332,000
$2,212/mo
Zestimate® history
Loading...
Owner options
Explore your selling options
What's special
UPDATED/OPEN/TRANQUIL 4 BEDROOM BRICK-FRONT COLONIAL HOME W/ 2-CAR SIDE LOAD GARAGE (HOT/COLD/DRAIN/ATTIC) FOR EXTRA PRIVACY ON BEAUTIFUL, WOODED 1.44 ACRE LOT (PROPERTY EXTENDS BEYOND ROW OF TALL PINES IN BACK--ALL KINDS OF WILDLIFE EVEN PEACOCKS!) ALL COMPLETE W/ 27X6 COVERED FRONT PORCH, HUGE 22X18 COVERED REAR PORCH WITH PINED CEILING/STONE ACCENT WALL/RECESSED LIGHTING/FAN, 12X10 SHED (JOHN DEERE ZERO TURN WITH APPROX 127 HRS & WORTH UP TO $4,000 CAN STAY-CUT THE YARD IN < 45 MINUTES), PLAYSET & FIRE PIT ALL 4 MINUTES TO TOP-RATED GREEN LOCAL SCHOOL DISTRICT, 5 MINUTES TO I-77 & 6 MINUTES TO EVERYTHING ELSE IMAGINEABLE! HOME FEATURES INVITING FOYER W/ TWIN CLOSETS (POSSIBLE PANTRY); 16X13 HARDWOOD LIVING ROOM WITH TWIN WINDOWS & RECESSED LIGHTING; DREAMY 19X13 GRANITE EAT-IN KITCHEN W/ KraftMaid CABINETS (ALL STAINLESS STEEL APPLIANCES TO STAY), DUAL PANTRY, MOVEABLE BUTCHER BLOCK ISLAND, RECESSED LIGHTING & 2 WINDOWS LOOKING OUT BACK; XL 23X12 FAMILY ROOM WITH DOUBLE CLOSET & SLIDER TO REAR COVERED PORCH; 8X4 ½ BATH W/ GRANITE VANITY, LAUNDRY CHUTE, LINEN CLOSET & WINDOW FACING BACK. HOME INCLUDES IDEAL 15X11 HARDWOOD OWNER SUITE W/ HIS & HER CLOSETS & 9X8 HARDWOOD NANNY/OFFICE/SMALL WINDOW FACING BACK; 19X16 HARDWOOD BEDROOM #2 WITH DUAL CLOSETS; IDENTICAL 12X11 HARDWOOD 3RD & 4TH BEDROOMS; 8X8 FULL BATH W/ DUAL VANITY, DEEP SOAKING TUB/SHOWER COMBO & WINDOW FACING BACK. MOSTLY HARDWOOD FLOORS THROUGHOUT. OVER $60,000+ IN IMPROVEMENTS (ROOF, GUTTERS, DOWNSPOUTS, SIDING, STONE WALL, FURNACE, CENTRAL AIR, HOT WATER TANK, ATTIC INSULATION, NEW FRONT DOOR, NEW GARAGE DOOR & OPENER, ETC. OTHER UPDATES INCLUDE: EAT-IN KITCHEN, BATH(S), WINDOWS, ELECTRIC, FLOORING, LIGHTING, HOME PROFESSIONALLY PAINTED, ETC). AMANA WASHER & KENMORE DRYER TO STAY. EXTRA WIDE 30’ DRIVE W/ CURB AND 4 PARKING PADS FOR EZ TURN AROUND/ADDL PARKING. NEAR BOETTLER & SOUTHGATE PARKS (PICNIC, SPORTS VENUES, FARMERS MARKET, 5+ MILES OF TRAILS, ETC). THIS HOME HAS IT ALL. MAKE IT YOURS TODAY!
Zillow last checked: 8 hours ago
Listing updated: February 06, 2024 at 11:05am
Listing Provided by:
Brett T Reid 330-571-8244,
Berkshire Hathaway HomeServices Kathy Reid Realty
Bought with:
Kyle B Oberlin, 2023001950
Berkshire Hathaway HomeServices Professional Realty
Source: MLS Now,MLS#: 5005071 Originating MLS: Akron Cleveland Association of REALTORS
Originating MLS: Akron Cleveland Association of REALTORS
Facts & features
Interior
Bedrooms & bathrooms
- Bedrooms: 4
- Bathrooms: 2
- Full bathrooms: 1
- 1/2 bathrooms: 1
- Main level bathrooms: 1
Primary bedroom
- Description: Flooring: Hardwood
- Features: Window Treatments
- Level: Second
- Dimensions: 19 x 16
Bedroom
- Description: Flooring: Hardwood
- Features: Window Treatments
- Level: Second
- Dimensions: 15 x 11
Bedroom
- Description: Flooring: Hardwood
- Features: Window Treatments
- Level: Second
- Dimensions: 12 x 11
Bedroom
- Description: Flooring: Hardwood
- Features: Window Treatments
- Level: Second
- Dimensions: 12 x 11
Bathroom
- Description: Flooring: Luxury Vinyl Tile
- Features: Soaking Tub, Window Treatments
- Level: Second
- Dimensions: 8 x 8
Bathroom
- Description: Flooring: Luxury Vinyl Tile
- Features: Granite Counters, Window Treatments
- Level: First
- Dimensions: 8 x 4
Eat in kitchen
- Description: Flooring: Luxury Vinyl Tile
- Features: Chandelier, Granite Counters, Window Treatments
- Level: First
- Dimensions: 19 x 13
Entry foyer
- Description: Flooring: Luxury Vinyl Tile
- Features: Track Lighting
- Level: First
- Dimensions: 13 x 8
Family room
- Description: Flooring: Hardwood
- Features: Window Treatments
- Level: First
- Dimensions: 23 x 12
Living room
- Description: Flooring: Hardwood
- Features: Smart Thermostat, Window Treatments
- Level: First
- Dimensions: 16 x 13
Office
- Description: Flooring: Hardwood
- Features: Window Treatments
- Level: Second
- Dimensions: 9 x 8
Heating
- Forced Air
Cooling
- Central Air
Appliances
- Included: Dryer, Dishwasher, Microwave, Range, Refrigerator, Water Softener, Washer
- Laundry: Laundry Chute, Inside, Lower Level
Features
- Ceiling Fan(s), Chandelier, Double Vanity, Entrance Foyer, Eat-in Kitchen, Granite Counters, His and Hers Closets, Kitchen Island, Multiple Closets, Pantry, Recessed Lighting, Soaking Tub, Smart Thermostat, Track Lighting
- Windows: Window Treatments
- Basement: Full,Unfinished,Sump Pump
- Has fireplace: No
Interior area
- Total structure area: 1,952
- Total interior livable area: 1,952 sqft
- Finished area above ground: 1,952
Property
Parking
- Total spaces: 2
- Parking features: Additional Parking, Attached, Concrete, Drain, Direct Access, Driveway, Electricity, Garage, Garage Door Opener, Lighted, Off Street, Garage Faces Side, Water Available
- Attached garage spaces: 2
Features
- Levels: Two
- Stories: 2
- Patio & porch: Rear Porch, Covered, Enclosed, Front Porch, Patio, Porch
- Exterior features: Fire Pit, Storage
- Has view: Yes
- View description: Trees/Woods
Lot
- Size: 1.44 Acres
- Dimensions: 100 x 637
- Features: Back Yard, Flat, Front Yard, Landscaped, Level, Open Lot, Wooded
Details
- Additional structures: Shed(s)
- Parcel number: 2801481
Construction
Type & style
- Home type: SingleFamily
- Architectural style: Colonial
- Property subtype: Single Family Residence
Materials
- Brick, Vinyl Siding
- Foundation: Block
- Roof: Asphalt,Fiberglass
Condition
- Year built: 1969
Utilities & green energy
- Sewer: Septic Tank
- Water: Well
Community & neighborhood
Security
- Security features: Security System, Carbon Monoxide Detector(s), Smoke Detector(s)
Community
- Community features: Public Transportation
Location
- Region: Uniontown
Other
Other facts
- Listing terms: Cash,Conventional,FHA,USDA Loan,VA Loan
Price history
| Date | Event | Price |
|---|---|---|
| 2/2/2024 | Sold | $290,000-3.3%$149/sqft |
Source: | ||
| 1/7/2024 | Pending sale | $299,900$154/sqft |
Source: | ||
| 12/6/2023 | Listed for sale | $299,900+85.1%$154/sqft |
Source: | ||
| 7/8/2013 | Sold | $162,000-1.8%$83/sqft |
Source: | ||
| 5/7/2013 | Listed for sale | $165,000+65%$85/sqft |
Source: RE/MAX TRADITIONS #3405830 Report a problem | ||
Public tax history
| Year | Property taxes | Tax assessment |
|---|---|---|
| 2024 | $4,176 +4.7% | $85,150 |
| 2023 | $3,989 +23.4% | $85,150 +37.3% |
| 2022 | $3,233 +6.7% | $61,996 |
Find assessor info on the county website
Neighborhood: 44685
Nearby schools
GreatSchools rating
- 8/10Green Intermediate Elementary SchoolGrades: 4-6Distance: 1.3 mi
- 7/10Green Middle SchoolGrades: 7-8Distance: 1.2 mi
- 8/10Green High SchoolGrades: 9-12Distance: 1.5 mi
Schools provided by the listing agent
- District: Green LSD (Summit)- 7707
Source: MLS Now. This data may not be complete. We recommend contacting the local school district to confirm school assignments for this home.
Get a cash offer in 3 minutes
Find out how much your home could sell for in as little as 3 minutes with a no-obligation cash offer.
Estimated market value
$316,100



