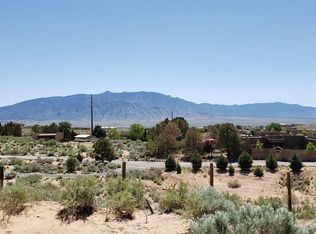Sold
Price Unknown
4618 15th Ave NE, Rio Rancho, NM 87144
3beds
2,120sqft
Single Family Residence
Built in 2004
5 Acres Lot
$590,500 Zestimate®
$--/sqft
$2,764 Estimated rent
Home value
$590,500
$531,000 - $655,000
$2,764/mo
Zestimate® history
Loading...
Owner options
Explore your selling options
What's special
This stunning Southwestern-style 3-bedroom, 3-bathroom home sits on 5 serene acres with breathtaking mountain views. Featuring tile and hardwood throughout, the open floor plan is bathed in natural light from large windows that behold the views of the Sandias. The primary bedroom is thoughtfully positioned on one side of the home, offering added privacy from the rest of the living spaces. A bonus room is yours to do what you please. The property includes a spacious 3-car garage and a separate workshop/garage. Enjoy watching the sun rise from under the pergola. The peaceful courtyard is perfect for relaxing and admiring the sunset. Horse enthusiasts will appreciate the space for equestrian use. This home blends rustic charm with modern convenience in a beautiful natural setting.
Zillow last checked: 8 hours ago
Listing updated: September 24, 2025 at 10:46am
Listed by:
Bethany Jane Graham-Swiderski 505-610-9054,
Coldwell Banker Legacy
Bought with:
Jerry L Jones, 49046
Realty One of New Mexico
Source: SWMLS,MLS#: 1071370
Facts & features
Interior
Bedrooms & bathrooms
- Bedrooms: 3
- Bathrooms: 3
- Full bathrooms: 2
- 1/2 bathrooms: 1
Primary bedroom
- Level: Main
- Area: 239.75
- Dimensions: 13.7 x 17.5
Bedroom 2
- Level: Main
- Area: 146.64
- Dimensions: 14.1 x 10.4
Bedroom 3
- Level: Main
- Area: 125.28
- Dimensions: 11.6 x 10.8
Dining room
- Level: Main
- Area: 169.4
- Dimensions: 12.1 x 14
Kitchen
- Level: Main
- Area: 143.42
- Dimensions: 14.2 x 10.1
Living room
- Level: Main
- Area: 365.62
- Dimensions: 18.1 x 20.2
Office
- Level: Main
- Area: 124.63
- Dimensions: 10.3 x 12.1
Heating
- Natural Gas
Cooling
- Refrigerated
Appliances
- Included: Built-In Electric Range, Dryer, Dishwasher, Disposal, Microwave, Refrigerator, Trash Compactor, Washer
- Laundry: Washer Hookup, Electric Dryer Hookup, Gas Dryer Hookup
Features
- Beamed Ceilings, Ceiling Fan(s), Dual Sinks, Home Office, Jack and Jill Bath, Jetted Tub, Main Level Primary, Pantry, Separate Shower, Walk-In Closet(s)
- Flooring: Laminate, Tile
- Windows: Double Pane Windows, Insulated Windows
- Has basement: No
- Number of fireplaces: 1
- Fireplace features: Gas Log
Interior area
- Total structure area: 2,120
- Total interior livable area: 2,120 sqft
Property
Parking
- Total spaces: 3
- Parking features: Attached, Garage, Garage Door Opener
- Attached garage spaces: 3
Accessibility
- Accessibility features: None
Features
- Levels: One
- Stories: 1
- Exterior features: Courtyard, Fully Fenced, Sprinkler/Irrigation
- Has view: Yes
Lot
- Size: 5 Acres
- Features: Landscaped, Sprinklers Partial, Trees, Views
Details
- Additional structures: Pergola, Shed(s), Workshop
- Parcel number: R092135
- Zoning description: E-1
- Horses can be raised: Yes
Construction
Type & style
- Home type: SingleFamily
- Architectural style: Custom
- Property subtype: Single Family Residence
Materials
- Frame, Stucco
- Roof: Pitched,Tar/Gravel
Condition
- Resale
- New construction: No
- Year built: 2004
Utilities & green energy
- Sewer: Septic Tank
- Water: Private, Well
- Utilities for property: Electricity Connected, Natural Gas Connected, Water Connected
Green energy
- Energy generation: None
- Water conservation: Water-Smart Landscaping
Community & neighborhood
Location
- Region: Rio Rancho
Other
Other facts
- Listing terms: Cash,Conventional,FHA,VA Loan
- Road surface type: Dirt
Price history
| Date | Event | Price |
|---|---|---|
| 10/23/2024 | Sold | -- |
Source: | ||
| 10/2/2024 | Pending sale | $570,000$269/sqft |
Source: | ||
| 9/26/2024 | Listed for sale | $570,000$269/sqft |
Source: | ||
Public tax history
| Year | Property taxes | Tax assessment |
|---|---|---|
| 2025 | $7,067 +35.3% | $202,512 +34.1% |
| 2024 | $5,225 +2.8% | $150,976 +3% |
| 2023 | $5,084 +2% | $146,578 +3% |
Find assessor info on the county website
Neighborhood: Chamiza Estates
Nearby schools
GreatSchools rating
- 7/10Enchanted Hills Elementary SchoolGrades: K-5Distance: 1.1 mi
- 7/10Rio Rancho Middle SchoolGrades: 6-8Distance: 0.8 mi
- 7/10V Sue Cleveland High SchoolGrades: 9-12Distance: 2 mi
Schools provided by the listing agent
- Elementary: Enchanted Hills
- Middle: Rio Rancho
- High: V. Sue Cleveland
Source: SWMLS. This data may not be complete. We recommend contacting the local school district to confirm school assignments for this home.
Get a cash offer in 3 minutes
Find out how much your home could sell for in as little as 3 minutes with a no-obligation cash offer.
Estimated market value$590,500
Get a cash offer in 3 minutes
Find out how much your home could sell for in as little as 3 minutes with a no-obligation cash offer.
Estimated market value
$590,500
