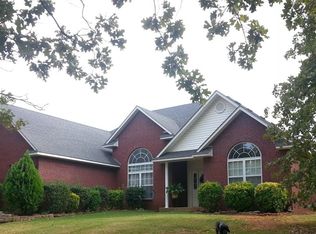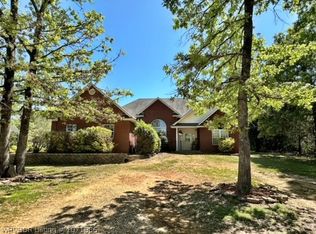Gorgeous light filled 2272 sq ft newer brick home with MANY coveted features including over 3 sprawling acres, 22X32 detached garage workshop on concrete slab, Pond, Above ground pool with wrap around deck. New carpet and paint in the master suite. Fresh paint in the living and dining areas. Massive Den perfect for recliners and the OU game, split floor plan, Vaulted ceilings, minutes from Brushy Lake, Hurry this one will not last!!!
This property is off market, which means it's not currently listed for sale or rent on Zillow. This may be different from what's available on other websites or public sources.

