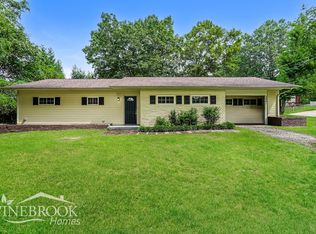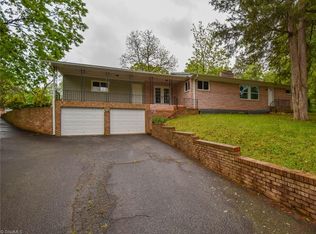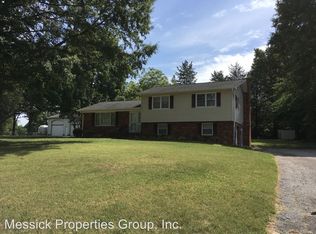Sold for $250,100 on 05/22/23
$250,100
4617 Wait Rd, Winston Salem, NC 27106
3beds
1,271sqft
Stick/Site Built, Residential, Single Family Residence
Built in 2009
0.53 Acres Lot
$269,300 Zestimate®
$--/sqft
$1,600 Estimated rent
Home value
$269,300
$256,000 - $283,000
$1,600/mo
Zestimate® history
Loading...
Owner options
Explore your selling options
What's special
*No showings after 6pm on Sunday 4/23; offers due by noon on Monday 4/24* -- **OPEN SUNDAY 4/23 2-4** One level living and ready to go on large level lot in desirable Old Town area of Winston-Salem! Fresh paint and new flooring throughout; all KI appliances included and spacious eating area; back deck entry off laundry so just kick your shoes off! Wonderful closet space AND utility room with exterior entrance provide plenty of storage; the real prize is the backyard, though - level and LARGE for kids, pets, gardening, etc. Convenient access to schools, shopping, medical facilities.
Zillow last checked: 8 hours ago
Listing updated: April 11, 2024 at 08:47am
Listed by:
Amanda K Shore 336-244-4269,
Keller Williams Realty Elite,
Lisa Gifford 336-414-5597,
Keller Williams Realty Elite
Bought with:
Jonathan Key, 233827
Banner Team Properties Brokered by EXP Realty
Source: Triad MLS,MLS#: 1103072 Originating MLS: Winston-Salem
Originating MLS: Winston-Salem
Facts & features
Interior
Bedrooms & bathrooms
- Bedrooms: 3
- Bathrooms: 2
- Full bathrooms: 2
- Main level bathrooms: 2
Primary bedroom
- Level: Main
- Dimensions: 14.67 x 12.67
Bedroom 2
- Level: Main
- Dimensions: 12.58 x 9.92
Bedroom 3
- Level: Main
- Dimensions: 10.83 x 10.25
Breakfast
- Level: Main
- Dimensions: 11.92 x 9.67
Kitchen
- Level: Main
- Dimensions: 9.92 x 8.67
Laundry
- Level: Main
- Dimensions: 6.17 x 6
Living room
- Level: Main
- Dimensions: 16.33 x 15.58
Heating
- Heat Pump, Electric
Cooling
- Central Air
Appliances
- Included: Microwave, Dishwasher, Free-Standing Range, Electric Water Heater
- Laundry: Dryer Connection, Main Level, Washer Hookup
Features
- Ceiling Fan(s), Dead Bolt(s)
- Flooring: Laminate, Tile
- Basement: Crawl Space
- Attic: Access Only
- Number of fireplaces: 1
- Fireplace features: Living Room
Interior area
- Total structure area: 1,271
- Total interior livable area: 1,271 sqft
- Finished area above ground: 1,271
Property
Parking
- Parking features: Driveway
- Has uncovered spaces: Yes
Features
- Levels: One
- Stories: 1
- Exterior features: Garden
- Pool features: None
Lot
- Size: 0.53 Acres
- Features: City Lot, Level, Flat
Details
- Parcel number: 6808419273
- Zoning: RS9
- Special conditions: Owner Sale
Construction
Type & style
- Home type: SingleFamily
- Architectural style: Ranch
- Property subtype: Stick/Site Built, Residential, Single Family Residence
Materials
- Vinyl Siding
Condition
- Year built: 2009
Utilities & green energy
- Sewer: Public Sewer
- Water: Public
Community & neighborhood
Location
- Region: Winston Salem
- Subdivision: Cedar Forest Estates
Other
Other facts
- Listing agreement: Exclusive Right To Sell
Price history
| Date | Event | Price |
|---|---|---|
| 5/22/2023 | Sold | $250,100+4.2% |
Source: | ||
| 4/24/2023 | Pending sale | $240,000 |
Source: | ||
| 4/19/2023 | Listed for sale | $240,000+128.8% |
Source: | ||
| 6/29/2013 | Listing removed | $104,900$83/sqft |
Source: Allen Tate Company #674772 | ||
| 5/29/2013 | Listed for sale | $104,900+8.1%$83/sqft |
Source: Allen Tate Company #674772 | ||
Public tax history
| Year | Property taxes | Tax assessment |
|---|---|---|
| 2025 | -- | $238,900 +66.9% |
| 2024 | $2,007 +4.8% | $143,100 |
| 2023 | $1,916 +1.9% | $143,100 |
Find assessor info on the county website
Neighborhood: Cedar Forest
Nearby schools
GreatSchools rating
- 2/10Old Town ElementaryGrades: PK-5Distance: 0.3 mi
- 1/10Northwest MiddleGrades: 6-8Distance: 2.6 mi
- 9/10Reagan High SchoolGrades: 9-12Distance: 1.6 mi
Get a cash offer in 3 minutes
Find out how much your home could sell for in as little as 3 minutes with a no-obligation cash offer.
Estimated market value
$269,300
Get a cash offer in 3 minutes
Find out how much your home could sell for in as little as 3 minutes with a no-obligation cash offer.
Estimated market value
$269,300


