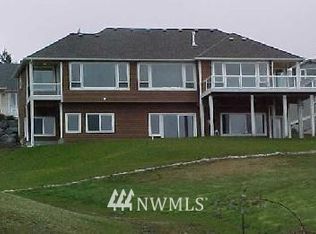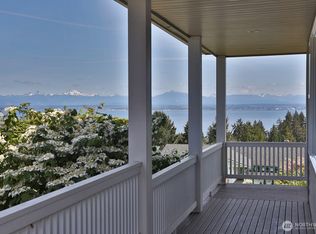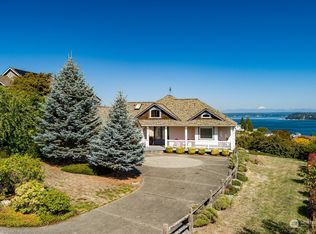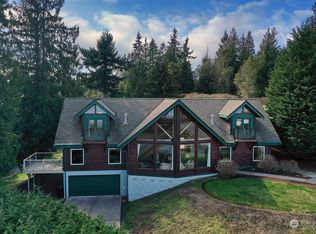Sold
Listed by:
Alicia Alverson,
John L. Scott Mukilteo
Bought with: John L. Scott Mukilteo
$1,050,000
4617 Tanner View Drive, Clinton, WA 98236
3beds
4,262sqft
Single Family Residence
Built in 1999
0.34 Acres Lot
$1,085,800 Zestimate®
$246/sqft
$4,603 Estimated rent
Home value
$1,085,800
$1.03M - $1.14M
$4,603/mo
Zestimate® history
Loading...
Owner options
Explore your selling options
What's special
This lovely home offers breathtaking panoramic Puget Sound views so you can start your days with awe-inspiring sunrises over the Cascade Mountains. Main floor living is designed for both elegance and functionality, with flexible entertaining spaces - a spacious deck, open living room & a kitchen equipped with high-end appliances.Lower level has daylight basement featuring its own entrance and driveway.This access offers multiple opportunities for use of this space - whether it’s a guest suite, home office or rental opportunity.Enjoy peace of mind knowing this home has been lovingly cared for, to include a new roof.Come take full advantage of its prime location—just minutes from top-tier restaurants, boutique shopping, and the Whidbey ferry!
Zillow last checked: 8 hours ago
Listing updated: October 24, 2025 at 04:03am
Listed by:
Alicia Alverson,
John L. Scott Mukilteo
Bought with:
Toni Hopkins, 24002421
John L. Scott Mukilteo
Source: NWMLS,MLS#: 2361137
Facts & features
Interior
Bedrooms & bathrooms
- Bedrooms: 3
- Bathrooms: 4
- Full bathrooms: 3
- 1/2 bathrooms: 1
- Main level bathrooms: 3
- Main level bedrooms: 3
Primary bedroom
- Level: Main
Bedroom
- Level: Main
Bedroom
- Level: Main
Bathroom full
- Level: Lower
Bathroom full
- Level: Main
Bathroom full
- Level: Main
Other
- Level: Main
Den office
- Level: Main
Dining room
- Level: Main
Entry hall
- Level: Main
Great room
- Level: Main
Kitchen with eating space
- Level: Main
Other
- Level: Lower
Utility room
- Level: Main
Heating
- Forced Air, Electric, Propane
Cooling
- None
Appliances
- Included: Dishwasher(s), Disposal, Dryer(s), Microwave(s), Refrigerator(s), Stove(s)/Range(s), Washer(s), Garbage Disposal, Water Heater: Electric, Water Heater Location: Basement - Crawlspace
Features
- Bath Off Primary, Dining Room
- Flooring: Ceramic Tile, Hardwood, Marble
- Doors: French Doors
- Windows: Double Pane/Storm Window
- Basement: Daylight,Finished
- Has fireplace: No
Interior area
- Total structure area: 4,262
- Total interior livable area: 4,262 sqft
Property
Parking
- Total spaces: 3
- Parking features: Attached Garage
- Attached garage spaces: 3
Features
- Levels: One
- Stories: 1
- Entry location: Main
- Patio & porch: Bath Off Primary, Double Pane/Storm Window, Dining Room, French Doors, Jetted Tub, Vaulted Ceiling(s), Walk-In Closet(s), Water Heater
- Spa features: Bath
- Has view: Yes
- View description: City, Mountain(s), Partial, Sound, Strait, Territorial
- Has water view: Yes
- Water view: Sound,Strait
Lot
- Size: 0.34 Acres
- Dimensions: 135' x 109'
- Features: Corner Lot, Paved, Deck, Fenced-Partially, High Speed Internet, Propane
- Topography: Level,Partial Slope
- Residential vegetation: Fruit Trees, Garden Space
Details
- Parcel number: S819700000220
- Zoning description: Jurisdiction: County
- Special conditions: Standard
Construction
Type & style
- Home type: SingleFamily
- Property subtype: Single Family Residence
Materials
- Wood Siding
- Foundation: Poured Concrete
- Roof: Composition
Condition
- Good
- Year built: 1999
- Major remodel year: 2002
Utilities & green energy
- Electric: Company: PSE
- Sewer: Septic Tank
- Water: Public, Company: Clinton Water District
- Utilities for property: Whidbey Telecom, Whidbey Telecom
Community & neighborhood
Community
- Community features: CCRs, Park
Location
- Region: Clinton
- Subdivision: Clinton
HOA & financial
HOA
- HOA fee: $380 annually
- Association phone: 360-341-4374
Other
Other facts
- Listing terms: Cash Out,Conventional,VA Loan
- Cumulative days on market: 127 days
Price history
| Date | Event | Price |
|---|---|---|
| 9/23/2025 | Sold | $1,050,000-6.7%$246/sqft |
Source: | ||
| 8/26/2025 | Pending sale | $1,125,000$264/sqft |
Source: | ||
| 6/2/2025 | Price change | $1,125,000-4.3%$264/sqft |
Source: John L Scott Real Estate #2361137 Report a problem | ||
| 4/22/2025 | Listed for sale | $1,175,000+11.4%$276/sqft |
Source: John L Scott Real Estate #2361137 Report a problem | ||
| 8/2/2023 | Sold | $1,055,000-3.2%$248/sqft |
Source: Public Record Report a problem | ||
Public tax history
| Year | Property taxes | Tax assessment |
|---|---|---|
| 2024 | $7,967 +9% | $1,114,241 -0.8% |
| 2023 | $7,312 +6.6% | $1,123,450 +9.5% |
| 2022 | $6,857 -1.1% | $1,025,866 +17% |
Find assessor info on the county website
Neighborhood: 98236
Nearby schools
GreatSchools rating
- 4/10South Whidbey ElementaryGrades: K-6Distance: 3.1 mi
- 7/10South Whidbey Middle SchoolGrades: 7-8Distance: 2.7 mi
- 7/10South Whidbey High SchoolGrades: 9-12Distance: 2.7 mi
Schools provided by the listing agent
- High: So. Whidbey High
Source: NWMLS. This data may not be complete. We recommend contacting the local school district to confirm school assignments for this home.
Get pre-qualified for a loan
At Zillow Home Loans, we can pre-qualify you in as little as 5 minutes with no impact to your credit score.An equal housing lender. NMLS #10287.



